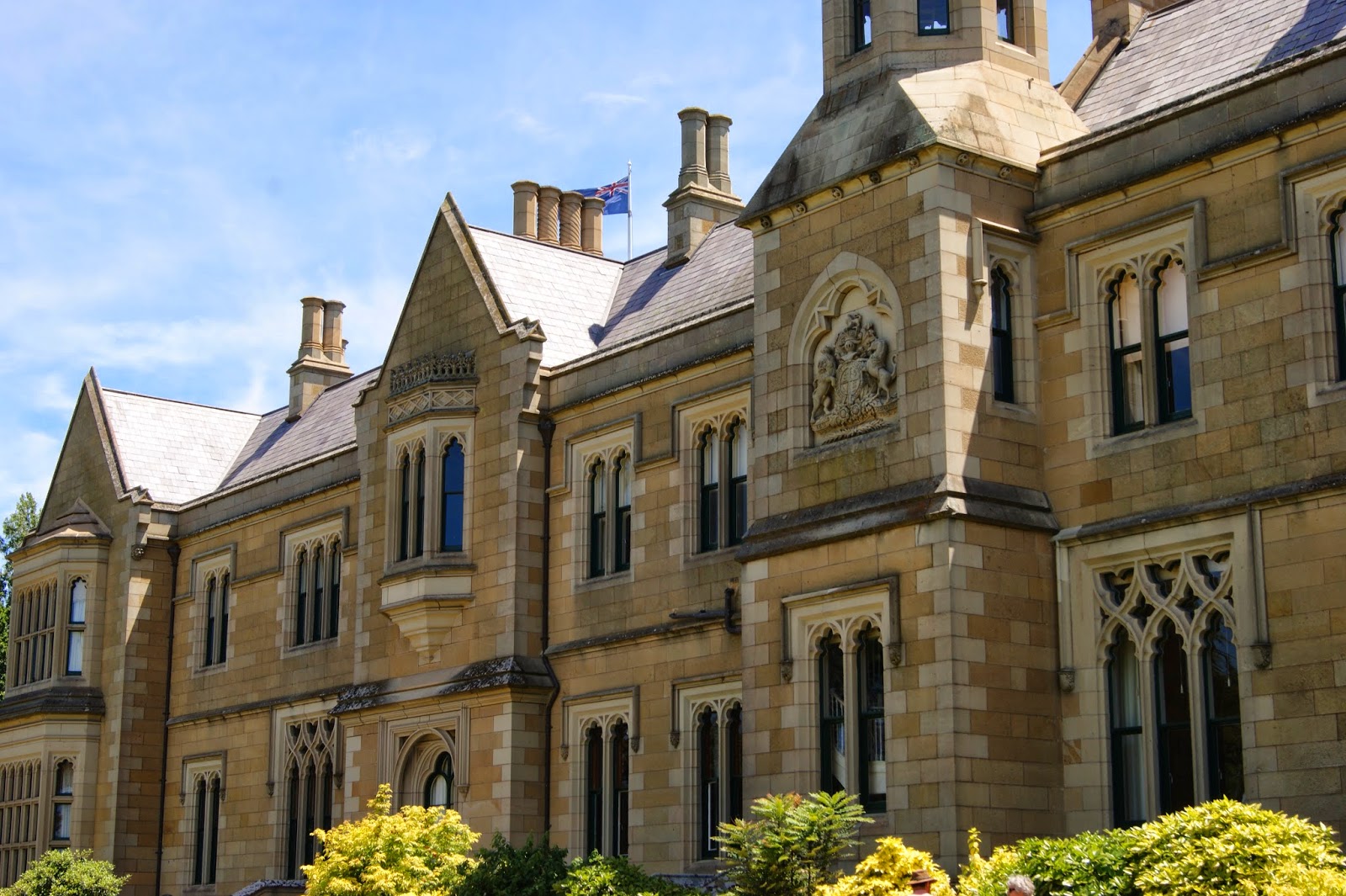In 1805, after two years in a tent at Sullivans Cove, Governor Collins moved into the first Government House – a new wooden hut in Barrack Square. As local bricks gradually became available the hut was extended, but it was a primitive three-room home that let in the wind and rain.
The second Government House was built at the junction of Macquarie Street and what is now Elizabeth Street. It had 14 rooms on two storeys and had servants' quarters, a coach house and stables, but it was badly built – of brick, wood and stucco, with later extension of sandstone. It was built in 1817 (This date varies according to differing sources) and during 1831 housed the Tasmanian Parliament as well as being the residence of the Governor and meeting place of the Tasmanian Society, a precursor to the Royal Society of Tasmania. The Tasmanian Parliament moved to the modern Parliament House, Hobart in 1841, and following the construction of the modern Government House the old house was demolished. It had earlier been reserved for the location of the new Town Hall and a Franklin monument, which were both later built there and continue to stand to this day.
It is interesting to note that the site of the current Government House had originally been recommended by Governor Macquarie in 1812. As the Vice Regal symbol of the new colony, it was believed that the building should be visible from both land and from vessels on the Derwent, being the gateway to the islands capital town. In 1826, Lieutenant Governor Arthur had in fact been given permission from London to lay the foundation stone there for the new Government House but nothing came of that because ultimately his proposal was deemed too expensive.
Thank You to Christine Bailey for sharing this photo
Lieutenant Governor Sir John Franklin eventually ordered construction to commence on the new Government House in the Domain in 1840. In March 1842, the grand design proposed by famed convict architect, James Blackburn was accepted and construction began using convict labour and sandstone quarried from the grounds. Unfortunately, Governor Franklin had not sought official approval from London and in 1844, a dispatch from the colonial secretary instructed Franklin’s successor , Sir John Eardley – Wilmot to cease the construction and to pull down the walls that had already been erected and to fill in the cellar and foundation excavations.
After several further delays construction of the present Government House commenced in 1855. Designed by the Director of Public Works and colonial architect William Porden Kay, it is a fine example of an early Victorian country house in Gothic Revival style and is one of the largest of its type in Australia.
Work eventually started in 1855 on a hill of the 37-acre (150,000 m2) grounds that overlooks the Royal Tasmanian Botanical Gardens and the Derwent estuary. Sandstone was quarried on site (the excavated holes were made into ornamental pools), cedar and teak were recycled from an old ship, and slate for the roof was imported from Wales. Furniture was imported from London at Kay’s insistance because he considered there was nothing in the old Government House that was suitable for the new mansion.. Construction was completed in 1857
The House consists of 73 rooms, some of which are Elizabethan and Jacobean Revival styles. The finest rooms are the Main Hall, The Dining Room, The Ante-Drawing Room, The Drawing Room, The French Room, The Ballroom, and the Conservatory. The scale, detail and finish of the entrance hall, grand corridor and state rooms together with their furniture are unequaled in Australia. Much of the furniture ordered especially for the house and shipped out from England is still in daily use.
Outstanding exterior features of the house include bas-relief architectural sculptures, exceptional stonework, and individually carved sandstone chimney pots. The House also features ornately designed English gardens.
The main parts of the construction was completed in 1857 and on the 2 January 1858 Sir Henry Fox Young became the first Governor to take up residence. Internal finishing was completed over the following two years.
Apart from the conservatory, which was rebuilt in accordance with the original uncompleted plan in 1991, the structure of Government House remains as it was when it was first occupied.
Part of the estate has always been laid out in the style of an immaculately kept formal country garden with the outer parts kept as long established Australian paddocks, home to many possums, ducks & native hens. In addition to Government House itself, there are numerous original accommodation and work buildings including employee cottages and workshops etc. Behind the outbuildings is a large vegetable garden which supplies produce for all the official functions.
Tasmania's Government House is today regarded as one of the best Vice-Regal residences in the Commonwealth. The scale, detail and finish of the entrance hall, grand corridor and state rooms together with their furniture are unequaled in Australia. This truly is a magnificent estate, as befitting the State Governor. The house is immaculate and a wonderful example of the skill of the convict artisans who toiled to construct this beautiful edifice.
I had the opportunity to inspect Government House at the annual open day where the house and grounds are opened to the public. Apart from the opportunity to stroll through the grounds, there was the opportunity to inspect some to the 73 magnificent rooms where visitors were welcomed to the estate personally by the current Governor, the Honorable Peter Underwood and his wife. It is certainly an opportunity I would recommend to anyone, not only because it's a vice regal residence but mainly because it's a magnificent example of colonial architecture at it's most palatial.
Main Information
& Text Sources –
Government House
Booklet (available at the Open Day)
Government House
Official Website –
Government House,
Hobart – Wikipedia


























