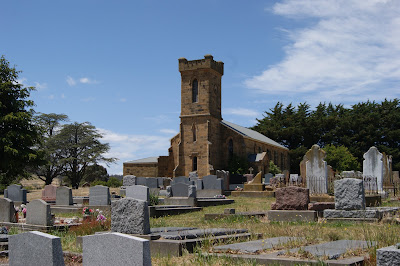As far back as 1827 Archdeacon Scott, at the Instigation of Thomas Anstey, Police Magistrate of Oatlands, had applied to the Government for appointment of a catechist to represent the Church of England at Oatlands, and for help in erecting a log building for a chapel. The requisition was acceded to, and William Pike was appointed with a salary of £100 a year, and a forage allowance for his horse. Services were held for a few years beneath a tree on the shore of Lake Dulverton.
In 1834 a movement was started for the erection of a church. Land was granted by the Government and, with the assistance of convict labour, building of the church and rectory commenced in 1838 to plans originally drawn up by John Lee Archer and Robert De Little. The original structure included a shingle roof.
The present building was opened for worship in 1838. In that year the Rev. G. Morris had already been established as rector of the parish of Bath and chaplain of Oatlands township. In 1840 the .Rev. Gregory Bateman became parish chaplain and rector of Oatlands. He was succeeded in 1847 by the Rev. William Dry, who laboured for three years, until he was succeeded by the Rev. Ison. He ministered to the needs of the district until he died, and his remains were interred under the east end of the church' by Dean Branby.
The next incumbent was the Rev. 31. W. Adams, who was succeeded in 1876 by the Rev. Henry Edwards. For the next two years the Rev. John Bach officiated. From 1879 the Rev. W. F. Mitchell remained as rector for 18 years. The Rev. Root ministered until 1899, when the Rev. J. Priestley became incumbent until 1908.
In 1848 the church was furnished with cedar pews. For a few years after 1859 seat holders were required to pay a shilling a year for the right to vote at contested elections tor church wardens. A census taken in 1859 to ascertain the number of Church of England adherents in the ' district ' disclosed a total of 309 men, women, and children.
The occupations of the parishioners given were widely varied. Some of them were entered in a record book as javelin man, waggoner, brewer, gaolkeeper, Innkeeper, executioner. In 1868, the parishes of Oatlands and Jericho were united. The Rev. Adams was the first minister appointed to the charge. In 1897 a "small rental was imposed for pews, but was discontinued after a few year«. The Church was roofed with iron in 1898
The first register records brief, but' interesting accounts of those early days at Oatlands when it was a penal settlement. According to the register death in the early days between the ages of 20 and 40 years was somewhat common, and many persons died as a result of "Intoxication at the races."
Constructed of freestone, the church, as it stands today, is in a splendid state of preservation, as are the interior fittings. It has seating room for about 250 persons.
Main Text & Information Sources –
Interpretive Sign at the Site
Australian Heritage Database
“Oatlands…A Colonial Treasure” – Walter.B.Pridmore
Historic Photos –

























































