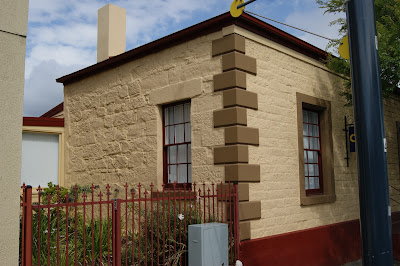Stephenville was the former home of Alfred Stephen, Solicitor General for Tasmania (later Chief Justice of NSW), in 1825. A two storey stucco building was built in 1825 with flanking single storey wings added in the 1830's. The front portico is full length across the original building.
On 12th February 1836, a day after celebrating his birthday at “Secheron” in Battery Point, Charles Darwin was hosted by Alfred Stephen at Stephenville. Darwin was to describe Stephenville as “the house large, beautifully furnished, dinner most elegant …an excellent concert of rare Italian music”. By the time it came up for sale, Stephen had expanded it so that, with its architectural elegance, its coach house, its enclosed garden, it was compared with “present English noblemen’s houses. The house did not sell immediately.


The house was leased to government from 1840 for 5 years, being used as Queens School to early 1844. It became the official residence of the Catholic Bishop of Hobart until 1872. For a short time, as St Mary’s Seminary, it was a boarding and day school for boys. When that school was moved to the barracks, the house was sold to William Giblin who later became premier and once again it became a private home. However, as house conceived on a grand scale, it seemed doomed to community living. By 1880 it had become the Hobart Ladies College.


The property has been in school use since c1890’s by St Michaels Collegiate School. In 1892, at the invitation of Bishop Montgomery, seven Sisters came from the mother house in Kilburn, England, to Tasmania. Of these, three Sisters remained in Tasmania and at the request of Dean Dundas, opened a school for girls and boys in October 1892. Sister Hannah was the principal of the school which had an initial enrolment of 12 children, six boy and six girls. Classes were held in the Synod Hall. The son of Bishop Montgomery was Bernard Montgomery, who attended the school whilst living in Tasmania and went on to be the victorious British Army field marshal in the Second World War organizing the D-Day Invasion at Normandy and taking the surrender of Nazi Germany in 1945.


In 1895 Sister Phyllis moved the School of 71 pupils, 6 of whom were boarders, to Stephenville, the elegant old home around which the school grew and the Senior campus still thrives. A gracious, educated woman of indomitable spirit and faith, Sister Phyllis built a school around Christian values and her ideas of a useful life for women. Academic achievements of present and past students were strongly encouraged and celebrated from the start. Physical activity was essential, and cultural activities, artistic pursuits and community service were important for the roles of women in society.


By the 1920s Collegiate was firmly part of Hobart’s establishment. The School’s red and white colors were seen in sports competitions; a uniform was worn, four issues of a lively School Magazine were issued annually by present and past students, the Prefect and House systems were under way and traditions firmly established. As the School expanded in the 1930s, neighboring Tremayne was purchased and replaced with extra classrooms and boarding house space. Sister Phyllis relinquished control in 1933. She, with the eight Sisters who followed, led a continually expanding, strong Anglican school for girls that inspired hundreds of young women.


In 1947 the name of the Order’s patron saint, St Michael, was added to the School’s name and it was St Michael’s Collegiate School which the Sisters handed to the first Board of Management in 1973. Collegiate is currently led by its fifth lay principal. The Sisters maintain a strong interest in the School and are particularly remembered on the annual celebrations of Founders’ and St Michael’s Days, but also around the campus in Founders’ Hall, the Emily Centre, in Stevens House, Kilburn House and the sports grounds, Ham Common.
As the School approaches its 123rd year it has grown to include three campuses, the Junior School in Anglesea Street, the Middle School housed in the redeveloped and expanded Founders’ Hall, and the Senior School in Macquarie Street. In addition two Early Learning Centres operate at South Hobart and Kingston. The School has sports grounds, a Performing Arts Centre, rowing sheds, gymnasium and indoor heated swimming pool.
Main Text & Information Sources –
Australian Heritage Database
“Historic Tasmania Sketchbook” – Patsy Adam Smith & Joan Woodberry























































