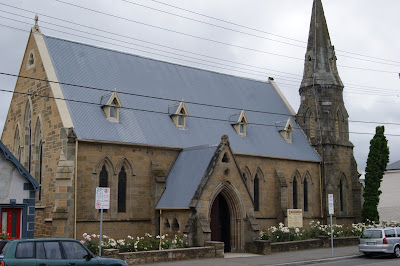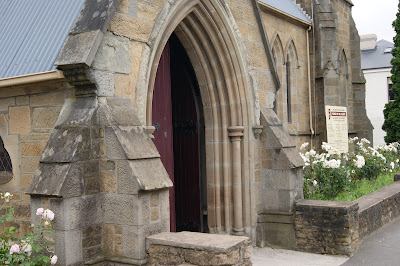Today it stands as one of Hobart’s most beautiful and architecturally significant churches. It is not likely that the 26 year old architect who designed this fine building would have been against the idea of morning prayers on site. He was an ardent catholic and would go on to be the choirmaster for St Joseph’s church further down Macquarie Street. The architect of this structure was Henry Hunter, who would go on to leave his mark on Hobart through many fine buildings, including the Hobart Town Hall.
All Saints was Hunter’s first commission and would set him on his path to becoming a dominant figure in Tasmanian architecture during the 2nd half of the nineteenth century. The architectural style of All Saints is classified as 13th century Gothic, from a period of church construction that was marked by its simplicity of lines.
The foundation stone was laid on 2nd December 1858 in the presence of the Governor and the Bishop of the diocese and the building was opened for worship on 18th August the following year. At that time, the church consisted of the Nave, Chancel and Sanctuary that still exist today. The side aisle and chapel were added by Hunter in 1863 and the two vestries were added in 1895.
The stained glass windows of All Saints are wonderful examples of 19th century art. Some originated from Percy Bacon Bros in England and some produced by Ferguson & Urie, a Victorian company that had been set up by English immigrants. The many memorials on the walls of the church are reflective of the congregation and the esteem many of them were held by the parishioners.
The chapel that was added in 1863 by Hunter, and has gone on to be known as the Lady Chapel owes much of its beauty to the excellent quality of the woodcarving. Much of this beautiful work was created by Nellie Payne whose work adorns many Tasmanian churches. Nellie was born in 1865 but was so frail as a child that she was taken away from her Hobart school at the age of 16. When she died aged 98, Nellie Payne was still wielding a mallet & chisel.
The octagonal steeple, set in an interesting position on the church building is 65 ft high. The bell was originally donated to the church by the first Rector, The Rev Joseph Tice Gellibrand. On Feb 8th 1971, the steeple was struck by lightning and considerable damage was caused. The roof, in particular, suffered when stones from the steeple were dislodged, damaging the roof as they fell.
The beautiful church organ was originally built by the London firm of Bishop & Starr and was installed in 1862. The following year it was enlarged and had the first of many moves to what is now the Lady Chapel. It was rebuilt and enlarged further, with the action changed from tracker to pneumatic by George Fincham & Sons of Melbourne in 1920. Davis & Laurie of Launceston rebuilt it again in 1963, adding new work and changing the action to electro – pneumatic. It was moved to its present position with a new casing and a detached keyboard console by the Hobart Firm of Long, Langlois & Johnstone in 1974.
The Sunday School Hall, also designed by Henry Hunter, was built in 1877 and was a generous gift to the church by benefactor, Alfred Kennelly who had also financed the construction of Hunter’s side aisle in 1863.
The All Saints Church is still very much a vibrant part of the local community and continues to serve the needs of the Anglican congregation. It is ideally located and highly visible at the intersection of Macquarie Street and the Southern Outlet.
In 2009 the parish celebrated the church’s Sesqui-centenary of the laying of the foundation stone. One major event was the launching of an appeal to raise some $980,000 to restore the fabric of the building. To date the appeal has raised some $230,000, $80,000 of which is a grant from the Federal Government to be specifically applied to the restoration of the windows.
During Spring 2012 South Hobart was buffeted by strong gales. Unfortunately, it was discovered that the nave roof of the church (which was hitherto thought to be in sound condition) has been weakened by them significantly and moved. Much of the damage is recent however, a proportion can be attributed to the roof not being tied down to the nave walls and lightness of construction.
This is typical of roofs’ of the Victorian period which were designed to English standards and found to be not robust enough for the Tasmanian environment. The Church is subject to some extreme weather conditions which funnel along the Hobart Rivulet Valley and the west wall and nave roof have borne the brunt of the battering. Future work will focus on the steeple which was struck by lightning some fifty years ago and the restoration of the porch. Attention will then turn to the interior.
A magnificent building that really deserves the attention it is receiving in order to preserve the structure for many years to come.
Main Text & Information Sources –
“All Saints South Hobart – A Brief Guide” – brochure produced by All Saints Church
“Mansions, Cottages and All Saints” – Book by Audrey Holiday & Walter Eastman
Historic Photos –



























