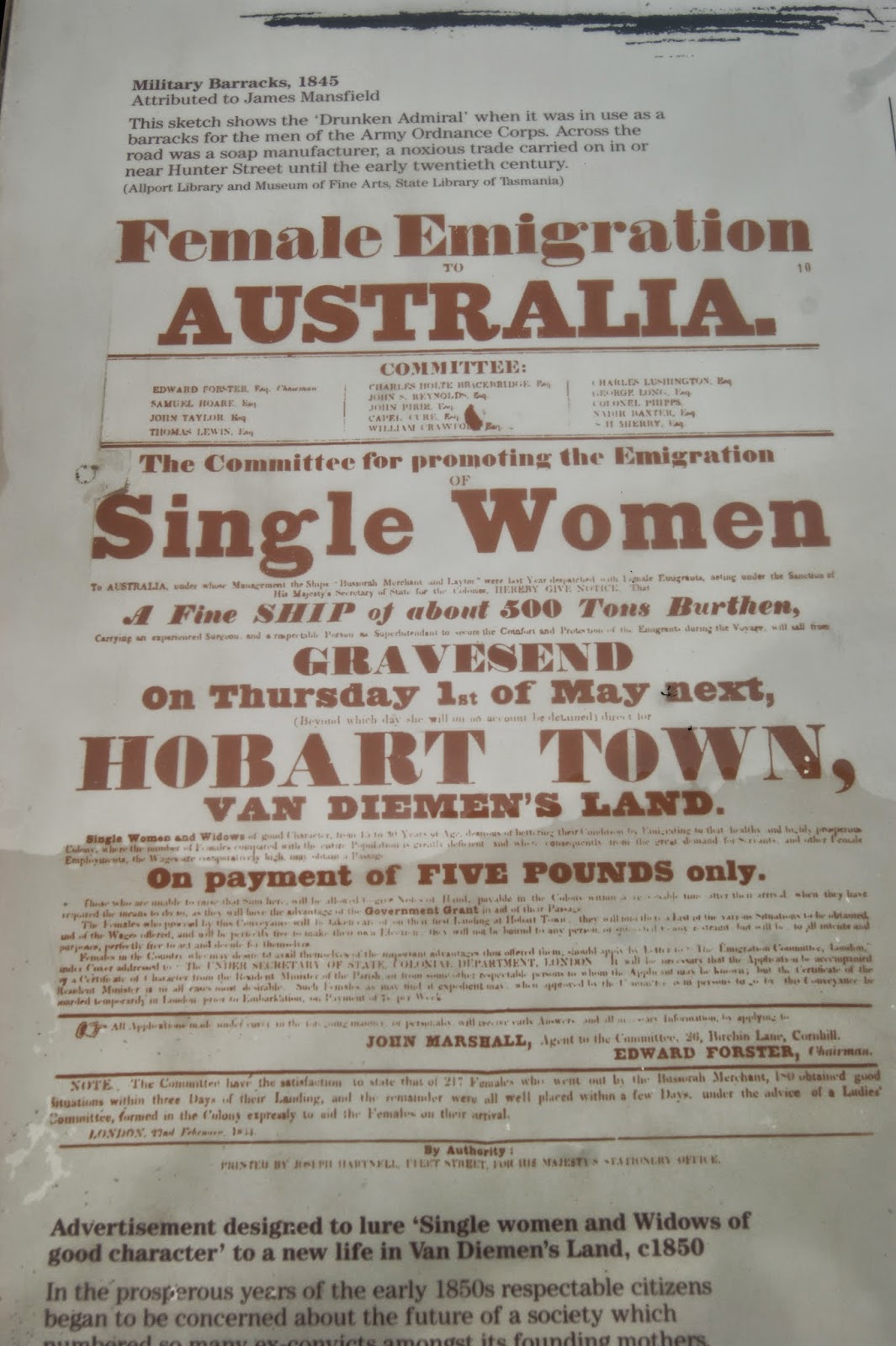James Kelly (1791-1859), sealer, pilot and harbourmaster, was born on 24 December 1791 at Parramatta, according to the inscription on the Kelly family tomb in St David's Park, Hobart. By tradition he was the son of an English army officer, but probably of James Kelly, a Greenwich pensioner, who held the titular post of cook in the transport Queen, and Catherine Devereaux, a convict transported for life from Dublin in the same ship.

Apparently a quickwitted child, Kelly was largely self-taught and before 13 had already made several voyages out of Sydney. On 27 January 1804 he was apprenticed to Kable & Underwood to learn 'the Art of a Master Mariner'. He was employed as a sealer until 1807 when he sailed in their ship “King George” to Fiji for sandalwood. In 1809, his apprenticeship completed, he sailed in the “Governor Bligh”, commanded by John Grono and in April 1810 he sailed to India in the “Mary Anne”. On his return to New South Wales he became chief officer of Kable & Underwood's “Campbell Macquarie”, under Captain Richard Siddins, and sailed on a sealing venture to Macquarie Island. The ship was wrecked on 10 June 1812, but Kelly, one of several picked up by the “Perseverance”, reached New South Wales on 29 October and walked overland from Broken Bay to Port Jackson.

On 17 November he married the daughter of a former marine, Elizabeth Griffiths, whose sister Mary later married Sir John Jamison. Probably the first white Australian born to become a master mariner, Kelly commanded the “Brothers”, a sealer, and left Sydney on 24 December 1812 for Bass Strait, returning five months later with some 7090 skins. Next September, in command of “Mary and Sally” belonging to William Collins, he sailed again for Macquarie Island. He returned in March 1814 and was then employed by Dr Thomas Birch to sail between colonial ports as master of the schooner “Henrietta Packet”. Next year he began to build his famous Rock House on a bank of the Hobart Town Rivulet; his wife and family occupied it in 1817.

According to an account he wrote some time after 1821, Kelly set out on 12 December 1815 in a whale-boat on a voyage in which he circumnavigated Van Diemen's Land and discovered Port Davey and Macquarie Harbour; but in a letter written in April 1816 Birch claimed to have discovered Port Davey on 22 December when sailing the “Henrietta Packet”. From there, said Birch, Kelly 'proceeded along the coast and discovered Macquarie Harbour'. Kelly did not refer to his voyage when giving evidence to Commissioner John Thomas Bigge in 1820, though he said he had been to that harbour seven times and described it in considerable detail.

After a year of sailing in Tasmanian waters, in November 1817, commanding Birch's “Sophia”, Kelly sailed on a sealing venture to New Zealand and landed near the present Otago. The Maoris gave him a friendly reception, but next day attacked and three of his men were killed. He retaliated by destroying canoes and burning their village, which he said had 600 houses. The exact site of the sacking, of interest to archaeologists, has never been established.
In April 1818 with an armed detachment he was searching the east coast of Tasmania for escaped convicts; on 19 June he circumvented an attempt at Port Jackson to cut out the “Sophia”, for which he was praised by Sydney merchants and presented with a suitably inscribed piece of plate. In September he returned to Hobart having caught six whales in the river.
Next May he entered on official duties when Governor Lachlan Macquarie confirmed his appointment as pilot and harbourmaster at the Derwent. In December 1821 in the “Sophia” he assisted in transporting convicts to the newly established penal station at Macquarie Harbour and in 1825 he helped to set up the secondary penal station on Maria Island. With others in 1826 he inaugurated the Derwent Whaling Club. In 1829, because the increasing number of ships entering the port required more of his time as pilot, he gave up the position of harbourmaster, and two years later resigned as pilot.

He was then actively engaged in whaling, had an interest in several ships, was extending farming operations on Bruny Island, owned property and built steps at Battery Point and had become a well-to-do identity. He sent two of his sons to Bath Grammar School in England, contributed towards the cost of building the Theatre Royal in Campbell Street, was elected one of the Derwent and Tamar Fire, Marine and Life Assurance Co.'s first directors, and soon after became committeeman of the Anniversary Regatta inaugurated by Sir John Franklin.
In 1834 his ship “Australian” had been wrecked and the “Mary and Elizabeth” attacked by Maoris in New Zealand. In 1831 his wife had died. Then in 1841 his eldest son was killed while whaling, and his third son was drowned in the Derwent next year. Hit by the depression of the 1840s he was compelled to assign his properties to creditors, and later was glad to accept employment from the port authorities once more.

Although credited with being the 'father and founder of whaling' in Tasmania he saw others reap the benefits without himself being able to re-enter the industry. He died suddenly in Hobart on 20 April 1859. His funeral was attended by numerous merchants and others interested in the port's shipping. Seven of his ten children predeceased him. His name is remembered by Kelly's Steps in Hobart, Kelly Basin at Macquarie Harbour, Kelly Island off Forestier Peninsula and Kelly Point on Bruny Island. As previously mentioned, the Kelly family vault can be found in St Davids Park in Hobart.
Main Information & Text Source – Australian Dictionary of Biography
























































