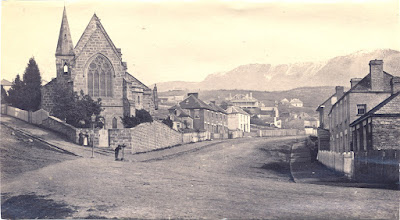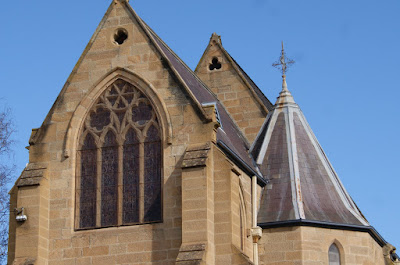Two years later the drive had amassed $2,000, sufficient for Cox, who had already designed St Johns at Buckland, to give drawings to the architect, George Edmund Street, to make into final plans. Cox’s choice of architect was grandiose. A distinguished London architect, Street was enamored with Gothic design, and was already known for the nave of Bristol Cathedral, the choir of the cathedral of Christ Church in Dublin and, above, all, the Royal Courts of Justice in London.
Street had equally grandiose plans for St John the Baptist, but owing to something politicans today would appreciate — insufficient funds — the proposed 130-foot steeple had to be modified. However, as the Reverend Cox reminded his flock, the church was to be built ‘for bringing souls to Heaven’ rather than ‘satisfying architectural fancy’. As time went on some repairs were needed, but this gave the chance to lengthen the chancel for a superb pipe organ to be installed. And fancy or otherwise, the result was the magnificent sandstone building you see today.
The church was completed in 1856 and consecrated that same year. Other buildings were added to the parish as it grew, such as a rectory and organ in 1864, a scout room in 1870, a new church organ in 1880, major additions and alterations to the church in 1902, and a kindergarten in the same year.
Since then it’s been known as Pendragon Hall, a colonial accommodation bed & breakfast venue. St John the Baptist Church, where many members of the local community were baptized or married, has been an integral part of the West Hobart community for 146 years and the church building remains a prominent part of the West Hobart streetscape.
Main Text & Information Sources –
West Hobart Heritage Review – Hobart City Council 2000
Historical Photos













