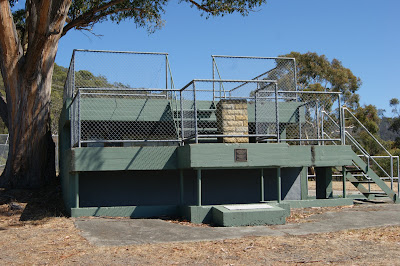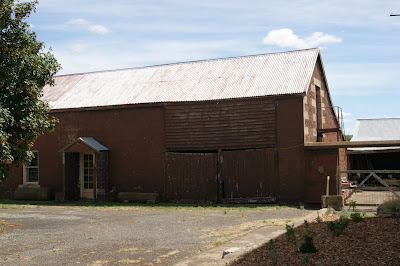Campbell Town has a rich and interesting history. It was established as one of four garrison towns between Hobart and Launceston and has thirty-five buildings listed on the National Estate. Campbell Town Post Office opened on 1 June 1832. Today, Campbell Town acts as the only major rest area on the
Midland Highway, with toilets, a park, a large car park and a range of food outlets.
Campbell Town is also the retail centre for much of the southern part of the Municipality.
James Meehan was dispatched from
Sydney in 1807 to survey a road between Launceston and Hobart.
After much conjecture, construction of the
Midlands Highway began in 1821, overseen by Major T. Bell, and continued for some thirty years.
The town was named by Governor Macquarie after his wife, Elizabeth Campbell, as was the river passing through the town, the
Elizabeth River.
There was already some European settlement in the area. Native grasslands, the legacy of Aboriginal management of the land by fire, had attracted settlers seeking grazing for stock. Conflict between Aboriginal people and settlers ensued. Additional impetus for growth came from the town's situation on the main route between Hobart and Launceston.
The labour of convict road gangs stationed in the area is now most evident in the
Red Bridge (1836–38). Governor Arthur approved the idea of building a new bridge in 1836. Lieutenant-Governor Arthur laid the foundation stone on 21 October 1836 and construction began the following year under the guidance of Captain Frederick Forth of the 21st Royal North British Fusiliers. Convict labour was to be used, paid by a vote of money from the Legislative Council set at six pence per day for each man. At its peak, there were 220 men working on its construction.
The three arch
Red Bridge at the southern end of the town was built between 1836 and 1838. The bridge and causeway, were built as a part of the original main road, it was to be a part of
Bell's line of Road, but this road never got past Oatlands. Construction was commenced in 1836 and completed in 1838. It consists of drystone abutments and timber top, although the top has been replaced, the stone abutments are original, making this a rare example of early Australian stone work. Its amazing engineering, originally designed for horse drawn transport, now carries more than two million vehicles annually and the bridge has required little maintenance since it was first constructed.
The Fox Hunters Return (1840), a two-storey rubble stone building, is a colonial Georgian coaching inn, which retains all its original outbuildings and continues to function as an inn for travellers along the highway. Built by convicts around 1833, with the main building constructed under the direction of stonemason Hugh Keane, Foxhunters Return is described by the National Trust as "the finest and most substantial hotel building of the late colonial period in
Australia." During the construction of the
Red Bridge, convicts were reputed to be housed overnight in the extensive cellars beneath Foxhunters Return, which is situated on the banks of the
Elizabeth River and adjacent to the
Red Bridge. These cellars featuring sandstone and convict-made red brick arches and freestone walls are now home to The Book Cellar.
The first areas built for the new Foxhunters Return were the stable and coach house building, 2 storey Inn and separate single storey kitchen in c1833. Then the 2 storey north wing in c1837 and the main house structure in c1840.
Due to the arrival of a coach service on the
Midlands Highway, travelling the new route across the
Red Bridge, Foxhunters Return became a focal point for all travelers. A coach layover and change of horses guaranteed William Broad a steady flow of customers for his flourishing inn. Business continued to grow, by 1840 the construction was complete with Foxhunters Return being much as it is now, a coaching inn providing food and drink for weary travelers with several rooms for accommodation. The work on the
Midland Highway continued and by 1849 it was in good condition, with a packed blue metal surface.
Foxhunters Return is a substantial building comprising four levels. The cellar area, used to house convicts engaged in the construction of the
Red Bridge from 1836 to 1838, forms the basis of the significant foundations that have allowed Foxhunters Return to stand for the past 170 years. Consisting of large hand hewn sandstone blocks cut and carted from nearby Ross, red bricks hand made from the clay pit of Campbell Town and blue-stone quarried from the local area, the cellars remain much as they were in that early period of colonization.
In
King Street is St Michael’s Church (1857) with the initials of the Bishop of Tasmania, Bishop Wilson, engraved into the south east wall.
Everard James Blackburn, transported in 1833 for forging a cheque for 600 pounds on the Bank of England in the name of his employers, was both an architect and civil engineer. At the time of his conviction he was working for the Commissioners of Sewers in
London.
James Blackburn designed St Marks Church at Pontville, the Newtown Congregational Church, Holy Trinity in Hobart, The Grange in
Campbell Town and many other buildings. Alexander Cheyne, the Director of Roads and Bridges, employed him. It is thought, but cannot be proven, that James Blackburn designed and was overseer for the
Red Bridge. He resided in
Campbell Town by 1843 and the following year was appointed to assist in surveying the Midlands Irrigation Scheme. In 1847 he constructed the Mill House south of the
Red Bridge, which he used as his home until 1849. He moved to
Melbourne to become known as the Father of Melbourne's water supply as he was responsible for the design of this system. A suburb of
Melbourne is named in his honour.
Campbell Town has a world-class reputation as a major sheep farming centre. Saxon Merino sheep were introduced into the area in about 1823 and by the 1830s, had established
Campbell Town as the centre of the
Van Diemen’s Land fine wool industry. The first sheep show was held in 1839 and the Campbell Town Show is the longest running agricultural show in the
British Commonwealth. Land grants in the area were generally large, favouring affluent free settlers.
A consciousness of social division still persists among many in the community. Farming proved successful and the area has long been prominent in the wool industry. The fortunes of the district have largely been tied to those of the rural sector. Sawmilling is no longer the thriving part of the local economy it once was. The town prospered as a coaching stop, but decline followed from 1876, when a railway linked north and south.
The Campbell Town Railway Station is reputedly the site of
Australia’s first telephone conversation which was recorded by Alfred Biggs. The telephone is made of Huon Pine and is now on display at the
Heritage Highway Museum.
Campbell Town is notable for Harold Gatty, one of six children, born in
Campbell Town in 1903, Harold wished to see more of the world and joined the merchant navy to follow his love of navigation. Harold started a small school in
Los Angeles, here he lectured on navigation. One of his students was Mrs Charles Lindburgh. Harold also devised new instruments for aerial navigation. Wiley Post, a stunt parachutist, wished to fly around the world in a Lockheed Vega aeroplane named 'Winne Mae'. Wiley chose Harold Gatty as his pilot and succeeded in this flight in eight days, fifteen hours and fifteen minutes, an amazing feat in that era. For his achievement, Harold Gatty was awarded by a special act of congress the Distinguished Flying Cross and was the first Australian ever given a hero's welcome in
New York.
Recently the town has benefited from being one of the few towns not bypassed by the restructuring of the
Midlands Highway. One of the interesting areas in Campbell Town is the Convict Brick Trail. Running along High Street is the town’s historic walk, the Convict Brick Trail, dedicated to the convicts transported from 1788 onwards. The trail consists of bricks that are dedicated to individual convicts. Each brick details a convict’s name, their crimes and transportation dates.


















































