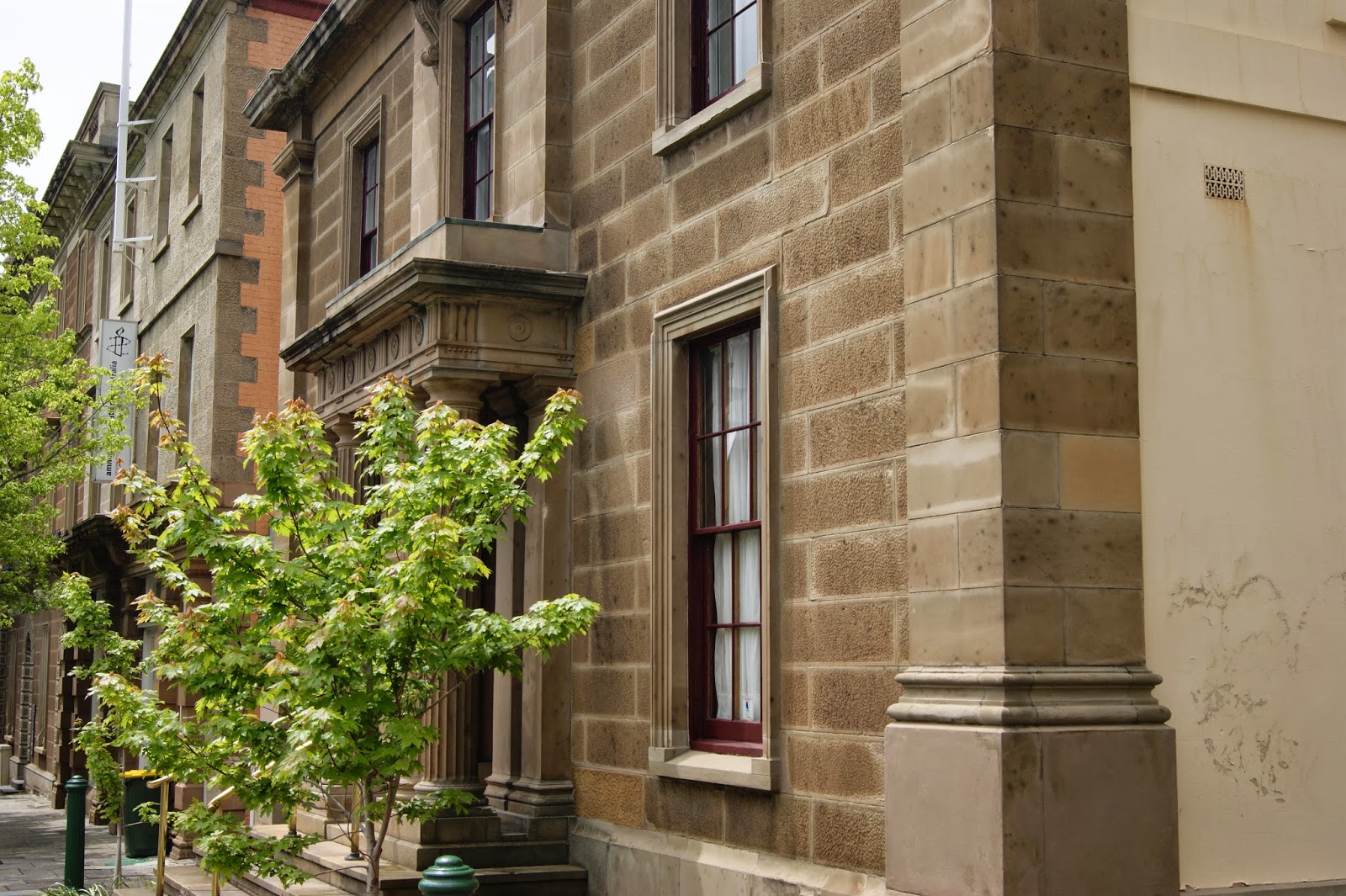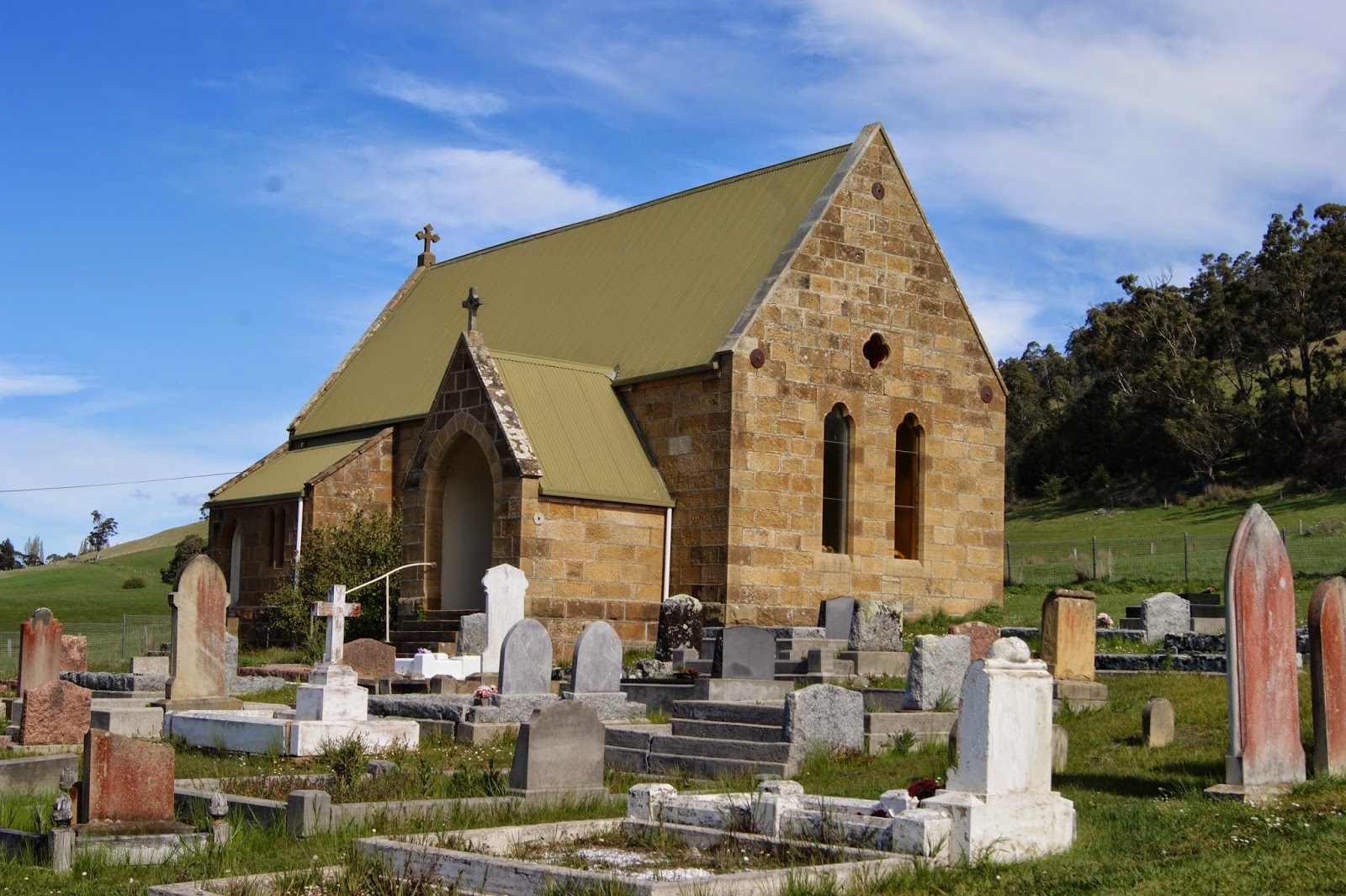Originally known as the Jolly Farmer's Inn, it was built in stages with a basement brick structure dating back to 1826. Simon McCulloch was an ex-convict. He had been found guilty of burglary and robbery, and been sentenced to transportation for life in August 1817. McCulloch arrived in Van Diemen’s Land the following year and was granted a conditional pardon in September 1826. It’s believed the first stage was the two room cellar which has solid brick walls and a fireplace and features a narrow “embrasure” between the walls to protect the property from bushrangers.

McCulloch built the large house on the corner block and advertised its lease in the Colonial Times in October 1839. The property was described as ‘a Commodious new two-story Brick House, containing five good rooms on the ground floor, and four upstairs, one of which is twenty-six feet long, kitchen and cellar below. The house is situated in a pleasant part of the town, near to the Bridge, on the Pittwater side, and was originally built for an Inn, for which, or for a respectable private dwelling, it is well adapted.’

It seems that the property wasn’t leased and the following year McCulloch licensed the premises as the Union Hotel. Although situated outside the town centre, the pub was adjacent to the main route to the east coast, and to Sorell and the south-east. McCulloch operated the Union Hotel for many years before getting into financial difficulties and was declared insolvent in August 1868. The ‘old established and well-frequented Hostelry’ was advertised for sale but did not attract a buyer.

McCulloch licensed the Union Hotel for the last time in 1870. The amount of passing trade was drastically reduced by the opening of the Sorell Causeway in 1872 – Richmond was effectively bypassed. The 1842 census records that Simon McCullough lived in the house with his wife Mary (O’Keefe), their four children, and five convicts. Simon died in 1884 and the house subsequently became a private residence and was purchased by William Bone, the owner and operator of the nearby Richmond Steam Flour Mills. Bridget Smith bought it in December 1894 and lived there until 1934 when it was purchased by Albert Thornton, the publican at the Commercial Hotel (today’s Richmond Arms Hotel). The Jolly Farmer's Inn has also been known as the Union Hotel and Stratford House and is now referred to as Tasmania’s History House.

While the house has been restored to suit modern living standards, there are many reminders of the past. It is a Georgian style building that has original floors, NSW cedar doors, window casements and mantlepieces. Some window panes are original glass dating from the 19th century. At the front door the well-worn stone step indicates the number of visitors to Tasmania’s History House over the past 188 years. In the front room the trap door reminds us that this room was the original bar where many barrels and bottles were hauled up from the cellar below.
In 1974 there was a prime ministerial visit when Gough and Margaret Whitlam stayed overnight while visiting then Federal Member for Franklin Ray Sherry and his family. Tasmania’s History House has a large cottage garden with fruit trees and a vineyard.
The house today has a contemporary purpose – as a place for historical research and social policy advice and advocacy. These services have been developed by current owners, prominent Australian Historian, Henry Reynolds and his wife, Margaret, utilizing their significant academic and cultural experience.
Main Text & Information Sources
-
Australian Heritage Database




















































