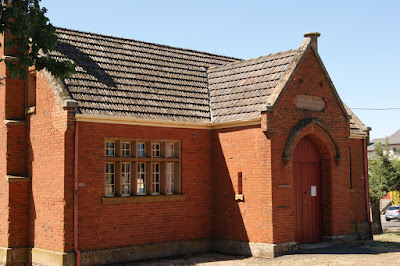The Reverend John Burrows B.A., the first Chaplain of Pontville, Van Diemans Land 1840-1876 was instrumental during his latter years in having the Church of St. Mary built. Services were held from 1846 in South Bridgewater. There are early references to St. Peter’s Church in the 1840’s. In the early 1860’s, presumably because no services were being conducted, the Rector of Brighton was asked to take an afternoon service each Sunday. This led to the present Church being built, to be a milestone in the history of the district.


The architect of the Church was a Mr. H.R. Baston, who drew up the plans in 1862. The Governor of Tasmania, Colonel T. Gore-Browne laid the foundation stone on February 12th, 1862. Unfortunately, gales damaged the partly built walls of the building and in February, 1863, an appeal was launched to restore the damage. It took 10 years to complete. On October 18th 1873 Bishop C. H. Bromby D.D. formally opened and dedicated the church to St. Mary. It was recorded that 200 persons, four fifths of whom were Church of England, lived within two miles of the Church.


The cost of the land on which St. Mary’s was built was 35 pounds and the Church itself cost 450 pounds. Half the cost was met by subscribers, including parishioners, most of whom were poor workers and labourers. Bridgewater became part of the Glenorchy Parish in 1876 when a new Rector of Brighton, the Reverend F.B. Sharland B.A. was appointed. Later, when re-included in the Brighton Parish a letter was sent to the Rector of Glenorchy, the Reverend W. Dodson, by the three Church wardens, Messrs. Edward Ricketts, A. Barwick, W.A. Wood, deploring the fact.


The Church was renovated in 1916 and in 1960 major work was carried out on underpinning the Church foundations followed by extensive drainage work to help in its preservation. Floor repairs and redecoration was carried out in 1962-1963. In 1971 the church was redecorated and a new carpet purchased due to the efforts of every member of the church. The roof was painted in 1972. At this time the door to St. Mary’s was never locked so that parishioners and visitors could enter at any time.


It appears that St Mary’s was once renowned for its ornate woodcarvings. A Mr E. Osbourne lived in the area in the mid 1950’s and was blessed with exceptional wood carving skills. His talents were applied to the church with each pew having a unique design carved into its end panel. The Prayer desk had carvings including an image of Jesus wearing a crown of thorns and a choir screen that depicts the Last Supper. Irrespective of its comparatively recent vintage, it was considered exquisite work and became a major feature of the little church.


It is really sad to see this beautiful little church today with its shuttered windows and signs indicating falling masonry and even though all the furniture was removed vandals have gained entry and the walls are now adorned with graffiti. The adjoining cemetery itself is well maintained and is well worth a visit. One can hope that this beautiful little church will be the beneficiary of an extensive restoration program and that it can be ultimately restored to its former glory.
Main Text & Information Sources –
“From Black Snake To Bronte” – Audrey Holiday & John Trigg

















































