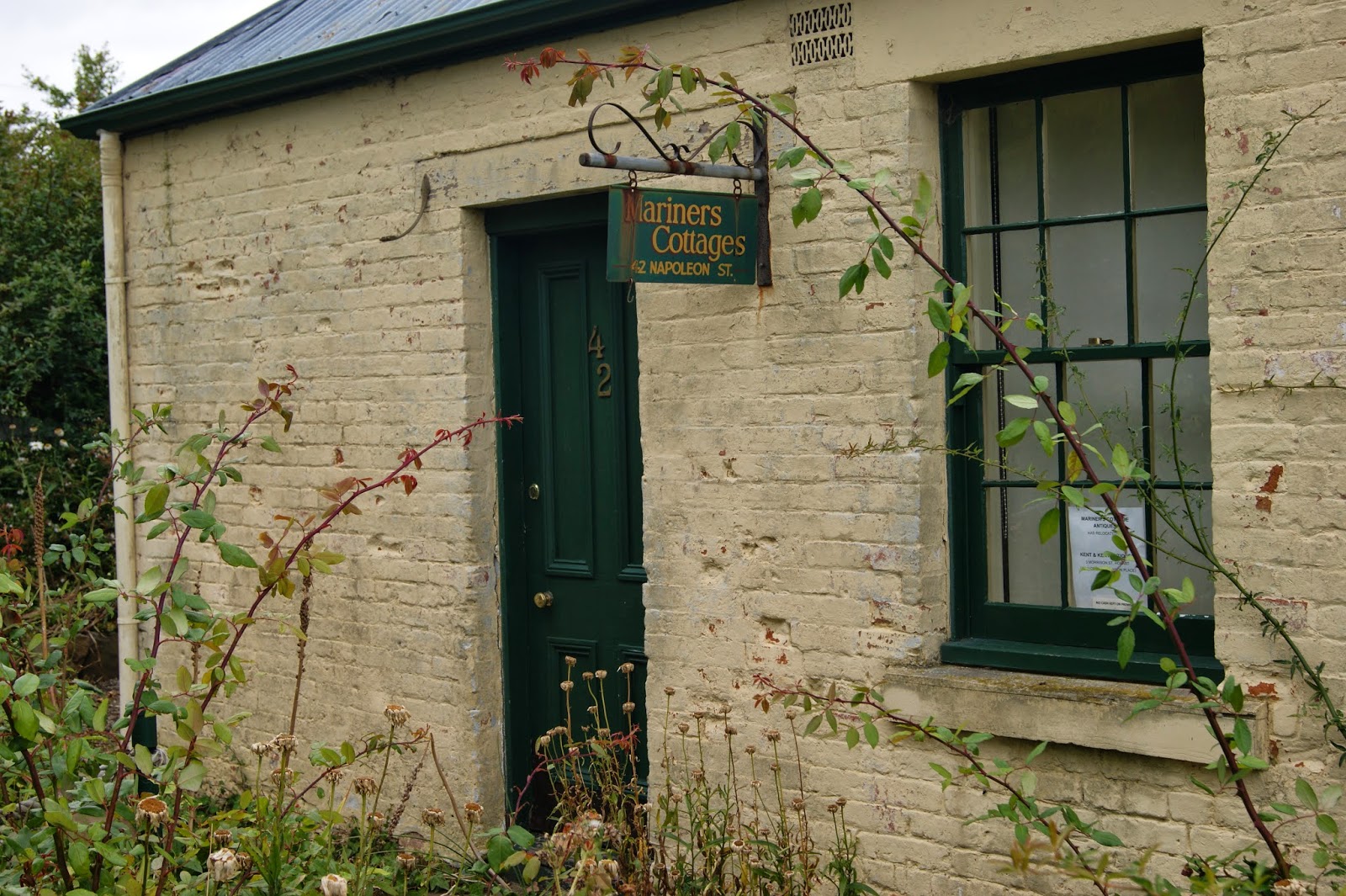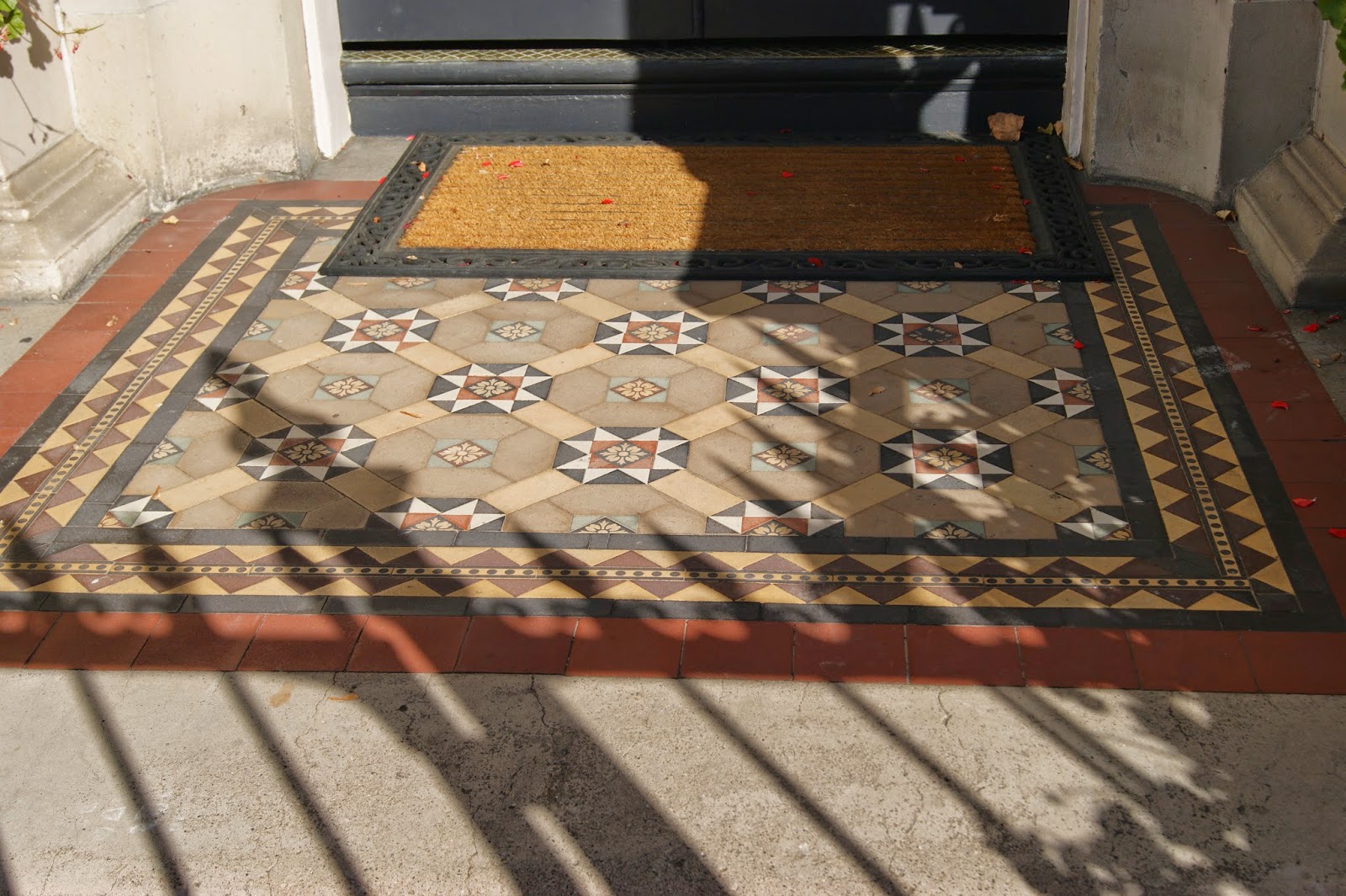Holy Trinity Church is located in Warwick Street, Hobart and was heritage-listed on the Australian Register of the National Estate in 1978. It is also listed on the Australian Heritage Places Inventory and the Tasmanian Heritage Register. The church is regarded as a building of national heritage significance, with a bell tower regarded as being of international heritage significance.
Holy Trinity Church was designed as a place of Christian worship for the Church of England by convict architect James Blackburn, an Englishman who was transported to Van Diemen's Land in 1833 for forgery. The church is in the Gothic Revival style with cathedral-like proportions along a north-south axis and is regarded as perhaps his greatest work. It is convict built on a fine hilltop (Potter's Hill). The foundation stone was laid in 1841 by Tasmanian Lieut-Governor Sir John Franklin.
The first rector, Rev Phillip Palmer, was a Christian evangelist seeking to bring the citizens of old Hobart Town and surrounding areas to the gospels. The Diocesan arms are shown above the entry door on the western side. Holy Trinity never became the cathedral it was designed to be, however, despite the hopes of Archdeacon Hutchins who was the main champion for building the church but died before it was completed in 1848.
Built on solid rock, the church is structurally sound, stable and safe to use. No serious cracks are evident in the foundations. The interior is in excellent condition including the floors, walls, roof, glass windows, lighting, heating and furnishings. Weighing more than two and a half tonnes, the bells are rung regularly and the bell ringers report there is no movement of the building, further proof of the building's structural integrity.


Much of the sandstone exterior of Holy Trinity Church however, is in poor condition and worsening with time. Weathering is especially evident in the corners where more than 160 years of wind force have caused damage by erosion. Weathering of trimmings and many sandstone blocks to a depth of 5-10mm has also occurred on those surfaces which do not dry out quickly after becoming wet. The type of clay in much of the sandstone makes it prone to expansion and contraction in cycles of wet and dry, resulting in cracking and flaking . Prolonged moisture retention within the sandstone also allows penetration of salt into the shallow subsurface, thereby causing the surface to crust and degrade. The original source of the salt is probably sea spray carried by the wind from the River Derwent a few kms away.


The high roof, generous floor plan, excellent acoustics and ample natural lighting due to numerous stained glass windows, create an open and welcoming space. The church was originally designed for a capacity of around 500 people although on very special occasions, such as celebrating the end of World War 2, it is claimed the congregation amounted to 800!
The original windows above the altar were of traditional design. Following the end of World War 1, in which 101 parishioners gave their lives, new windows were installed as a commemoration in 1922. In the lower section of the left-side window, Diggers (Australian soldiers) are shown in sand-bagged trenches, with artillery shells exploding in the near distance.

Holy Trinity Church is fortunate in having an organ of rich musical tones. The present organ incorporates the original organ of 1850, enlarged and improved in 1900, and remodelled in 1935. Electric action was installed in 1968. Also in 1968, the console was moved to its present position on the south side of the Chancel. At that time there was sufficient finance to complete only two of the organ's three manuals. A modest renovation was recently completed. The original organ was the first large organ of its type to be installed in Australia. It has been subsequently rebuilt and modified in various ways. Its musical quality is quite reasonable but limited - because although a 3rd keyboard has been added to the console, extraordinarily, it has never been connected to the pipes.


The bell tower is regarded by many as the Gothic masterpiece of architect James Blackburn and houses the oldest bells made for an Australian church. Cast as a set of eight in bronze at the Whitechapel Bellfoundry in London, they were first rung on Regatta Day, 1847 and have been rung regularly ever since. The church features a massive four-level square entry tower topped with spirelets. Walls and tower corners are strengthened by tall, slender, shallow buttresses, three levels high around the tower. Parapet walls to aisle sections have pilasters also topped with spirelets.


Holy Trinity Church has a long and interesting history. The freestone from which the Church is built was obtained from the Domain quarry near Government House and was donated by the colonial government. Funds for the building of the Church were subscribed by the people of Hobart Town and other parts of Van Dieman's Land, and by donors in England including the Dowager Queen Adelaide. The Church was completed in 1847, services commenced in 1848 and it was consecrated on 27th December 1849.
Holy Trinity Church has a commanding view over the city of Hobart and is a magnificent piece of colonial architecture and construction. From Trinity Hill, the bells of the Church have rung out to mark many great occasions, both sad and joyful, in the life of the city and State.
Over the years, a considerable amount of restoration work has been done to the interior and exterior of Holy Trinity Church. Refacing the exterior of the Church is a continuous, vital and costly process. Work has recently been completed to restore the window sills and improve window security. Some items of furniture in the chancel of the Church are memorials and fine examples of the craftsman's art. They include the Rector's stall which is made of blackwood, handsomely carved with a threefold arrangement of Glastonbury thorns and berries.
The Church is classified "A" by the National Trust (to be preserved at all costs) and is listed on the Register of the National Estate. The church was sold by the Anglican Diocese in 2007 and is currently the home of the Greek Orthadox Church of Australia and has recently undergone internal restoration work.
Main Information Sources: Various Web pages from Internet.
































































