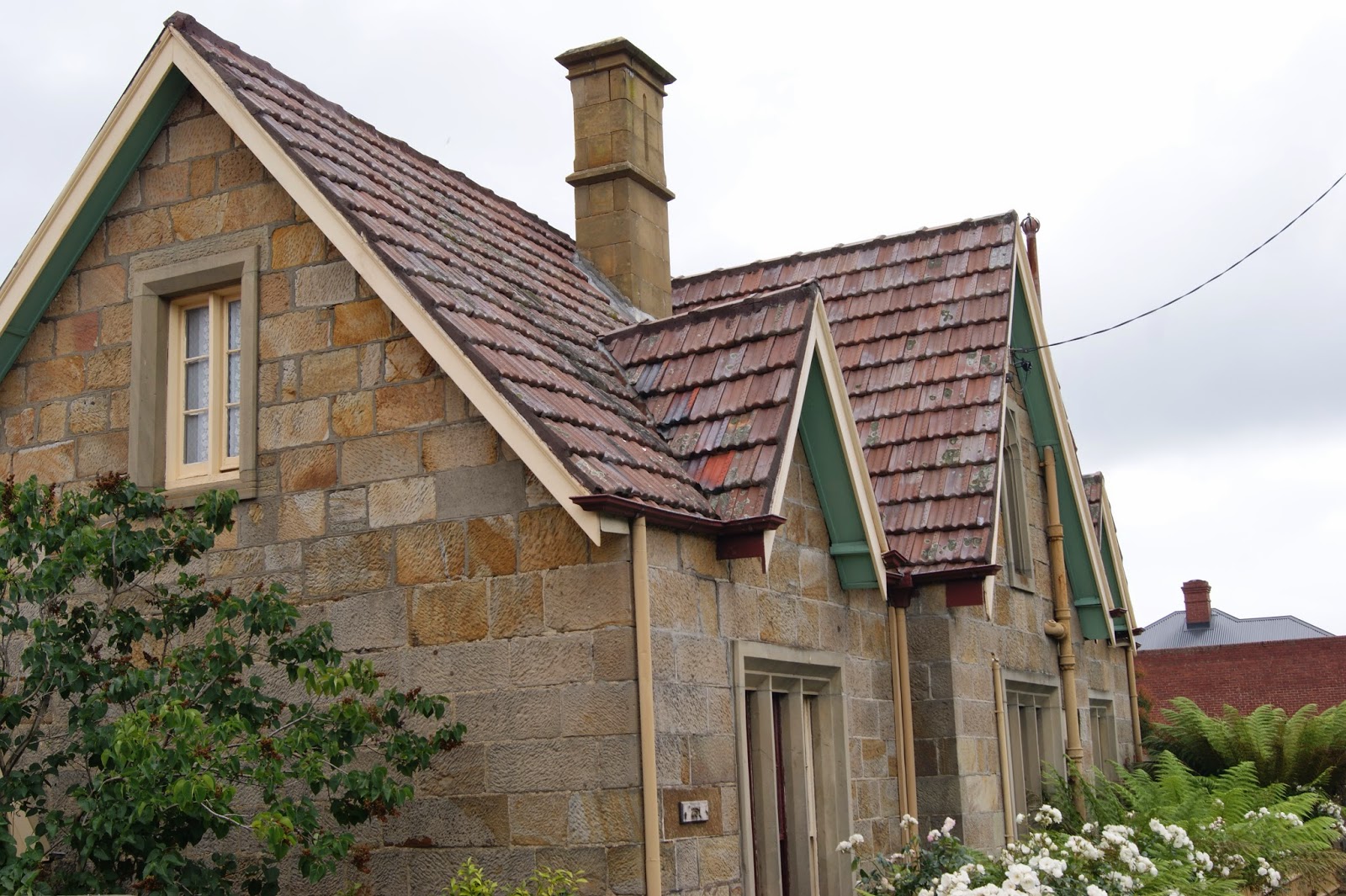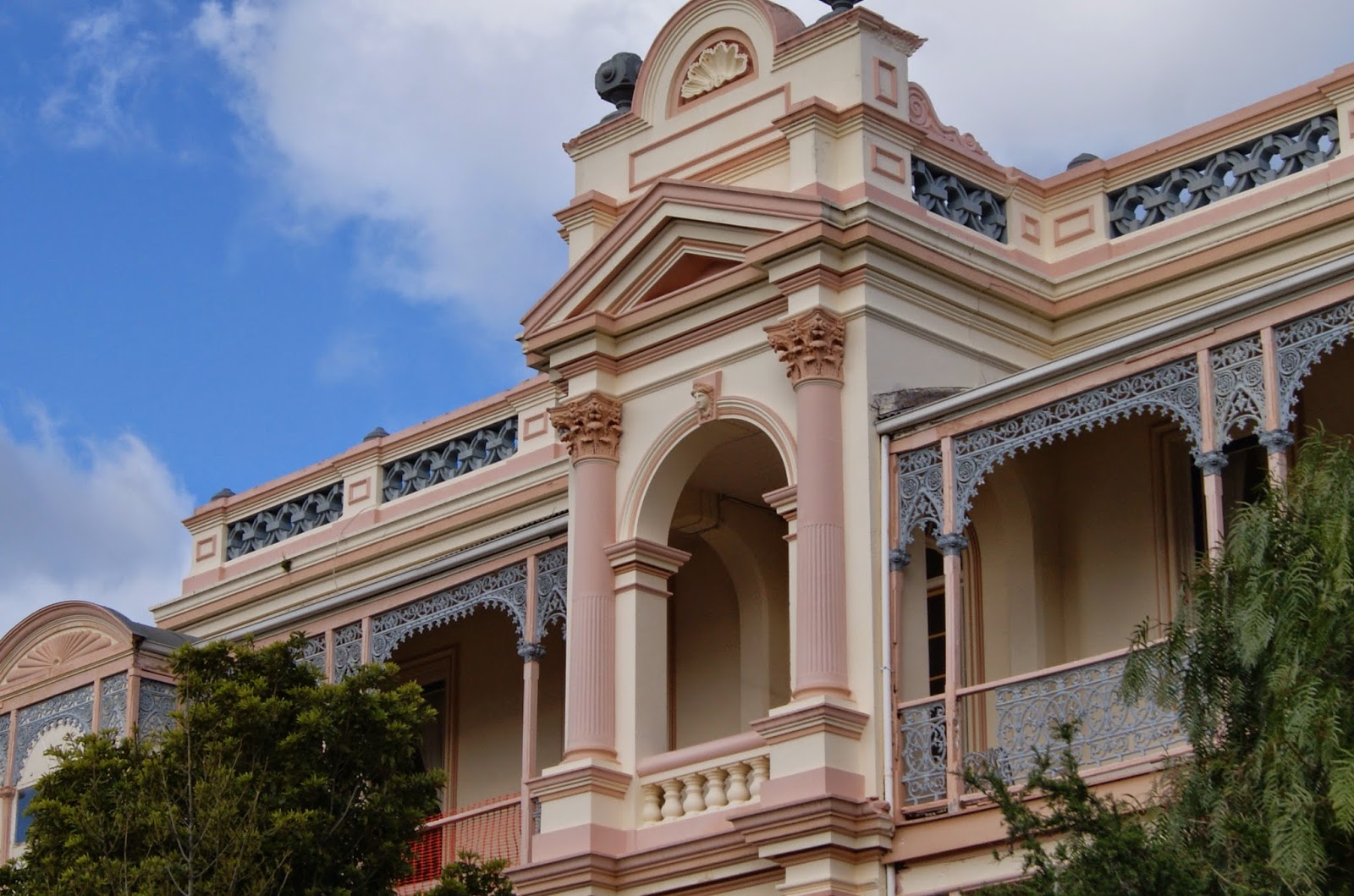Isaac and his wife, Martha, were far from being alone when they moved in, the same year. They already had fifteen children-and there would be two more over the next two years. The naming of their children was also remarkable. In chronological order, there was Amy, Agnes, Addison, Abelard, Athanard, Achalen, Aspacia, Albani and Ayesha. There were brief flirtations with names starting with other initials, but then a return to the A’s with Aristedes, Athol, Arthur and, finally, in 1889, Audibon.
It was just as well, then, that there were three levels of living areas in their new home, as there are to this day. The ground-floor front door opens on to a wide hall, with elaborate ceiling cornices, from which a Kauri pine staircase, with blackwood posts and handrails, leads up to the first floor. A large room to the left of the front door, has cornices like the hall and both have high ceilings. The picture-rails of both front rooms are unusual in that they are not strips of wood, but brass rods with porcelain finials-held to the walls by brackets.
Both front rooms have beautifully fashioned fireplace surrounds, but the over mantel mirror and carefully crafted surround for the left room is in store awaiting reinstatement. The other, of wood and tiles in rich browns, and cast-iron, is in place. In true Victorian style, the four second-floor rooms are plainer, with simpler fireplace-surrounds.
Hardcastle’s restoration is certainly worth every effort the present owners have put into it.
Main Text & Information Source - West Hobart - The Dress Circle Of The City
















































