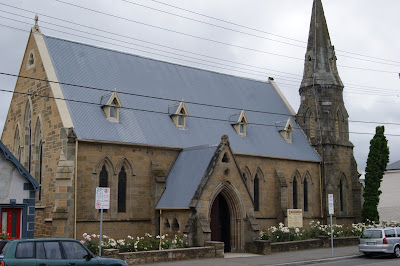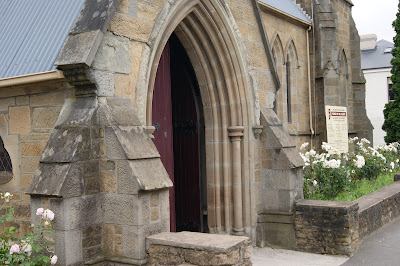The former commissariat store is a small classically Georgian building, originally symmetrical in form and has one main room plus two skillion additions (one dating from pre-1845, the other post-1859). The main room is a large 5metre x 10 metre space and was originally divided into three spaces by lightweight partitioning. A secure store for provisions was vital for survival.

Most of the early military buildings were roughly built from logs, but the commissariat was carefully built in stone to protect the precious stores from theft. Built late in 1827, the commissariat is the oldest remaining building of the Military Precinct. The guard house that was nearby housed the corporal and three privates who guarded the chain gang, the labour force engaged in building the Military Precinct. The building was constructed to securely house the provisions for the military and convict establishment at Oatlands. It was later (c1880s) converted to a bakery. A massive baker’s oven is partially intact on the southern end of the building.

Before 1827, Oatlands was little more than a military outpost. But in March 1827, Lieutenant Governor George Arthur introduced sweeping reforms of the magistracy, dividing the island into nine police districts. Thomas Anstey was appointed Police Magistrate for Oatlands, and provided with an establishment of six constables, ten field police, and later a flagellator and chief district constable. A ‘Return of Public Buildings pressingly required’ of March 1827 lists Oatlands as needing a Jail, Court House and Military Barracks. Establishments of similar nature were listed for Hobart, Launceston, New Norfolk, and Campbelltown. Each new police district was to have a town central to that district provided with gaols, courthouses, etc. To provide the requisite buildings for the new establishment, the Royal Staff Corps under Lt Vachelle were sent to Oatlands in October 1827.

A building program of this scale depended in part on the labour of the chain gang. For this reason, the first step was to build a log gaol to accommodate them. When Vachelle was ordered to proceed to Oatlands, his instructions were to build barracks and log gaols at both Campbelltown and Oatlands, as well as a ‘Store for Lt. Vachelle’. By April 1828, the chain gang, along with the Royal Staff Corps, had the nucleus of the military precinct well underway, with houses for the gaoler, overseer, and commanding officer already finished. The soldiers’ barracks were in progress, a number of huts were in use for the families of the Royal Staff Corps, and separate houses in progress for the noncommissioned officers. Also under construction at this point (April 1828) was the Commissariat Store and Guard House.

The Commissariat was a vital element of the infrastructure needed to maintain a military and convict station at Oatlands. The stone structure was built to provide safe storage of the rations, clothing and equipment, without which the military and convict station could not function. The siting of the Commissariat and Guard House on an elevated location are probably by design, to enhance security. The early significance placed on Oatlands as being the central capital of the colony of Van Diemens Land is evident in the establishment of the military precinct – the area which accommodated the early government buildings. This region is the area traditionally bounded by High, Barrack and Church Streets and the Esplanade - which is now intersected by Campbell, Stutzer, Albert and Mason Streets.

The survey of Oatlands undertaken by James Calder in 1845 shows the development of the precinct. This shows the conversion of the first Barracks to a Probation Station (labelled Prisoner’s Barracks), as well as addition of the Gaol (1837), Watch-House (1836), Superintendents and Roads Offices and Second Barracks (c1835) and a dozen ancillary buildings associated with the Barracks precinct and Officer’s quarters (notable omission of the guard house). Despite being the major military centre of the interior through the 1830s and 1840s, the troop strength at Oatlands gradually declined, from 46 in 1844 to just 13 in 1852.

With the cessation of transportation to Van Diemen’s Land, the convict system was in decline, with the result being that government establishments such as the military precinct at Oatlands were no longer essential. By the end of 1856, the dwindling forces in Van Diemen’s Land meant that to maintain forces at Hobart, Launceston and Tasman’s Peninsula, the Oatlands troops would have to be removed. Approval for this was given on the 12th December, 1856, thereby leaving most of the military precinct, including the Guard House and Commissariat Store, surplus to requirement.

In September 1859, Surveyor William Hogan was commissioned to survey the precinct, with the intention of dividing it into lots for sale by public auction. Hogan’s field diary describes the Commissariat as being in good condition and valued it at ₤30. The Guard House is described as being in ‘indifferent’ condition and valued at ₤40. The Commissariat and Guard House were purchased from the Crown by Edward Francis Saunderson, an ex-convict, now storekeeper. Saunderson died in June 1862, leaving the property to his daughter, Mrs. Mary Ann Fish. The Fish family built a small cottage at the front of the allotment sometime in the 1860s-1870s, which was extended with a shopfront by 1885. By the same time, a substantial bread oven had been built attached to the former commissariat, which was then used as a bakery.

The Fish family owned the property until the 1940s when it was sold to the Barwick Family. Various members of the extended Barwick family owned the property until 2003, when it was sold to Rose Glavin, then purchased by Southern Midlands Council in 2012. The guard house was demolished in 1975, at the same time an extension was built at the rear of the cottage. As at 2015, all the buildings on the site are in a derelict condition and are uninhabited. Southern Midlands Council has committed to the restoration of the building – as resources allow
Main Text & Information Source -
Extra Photographs –


































































