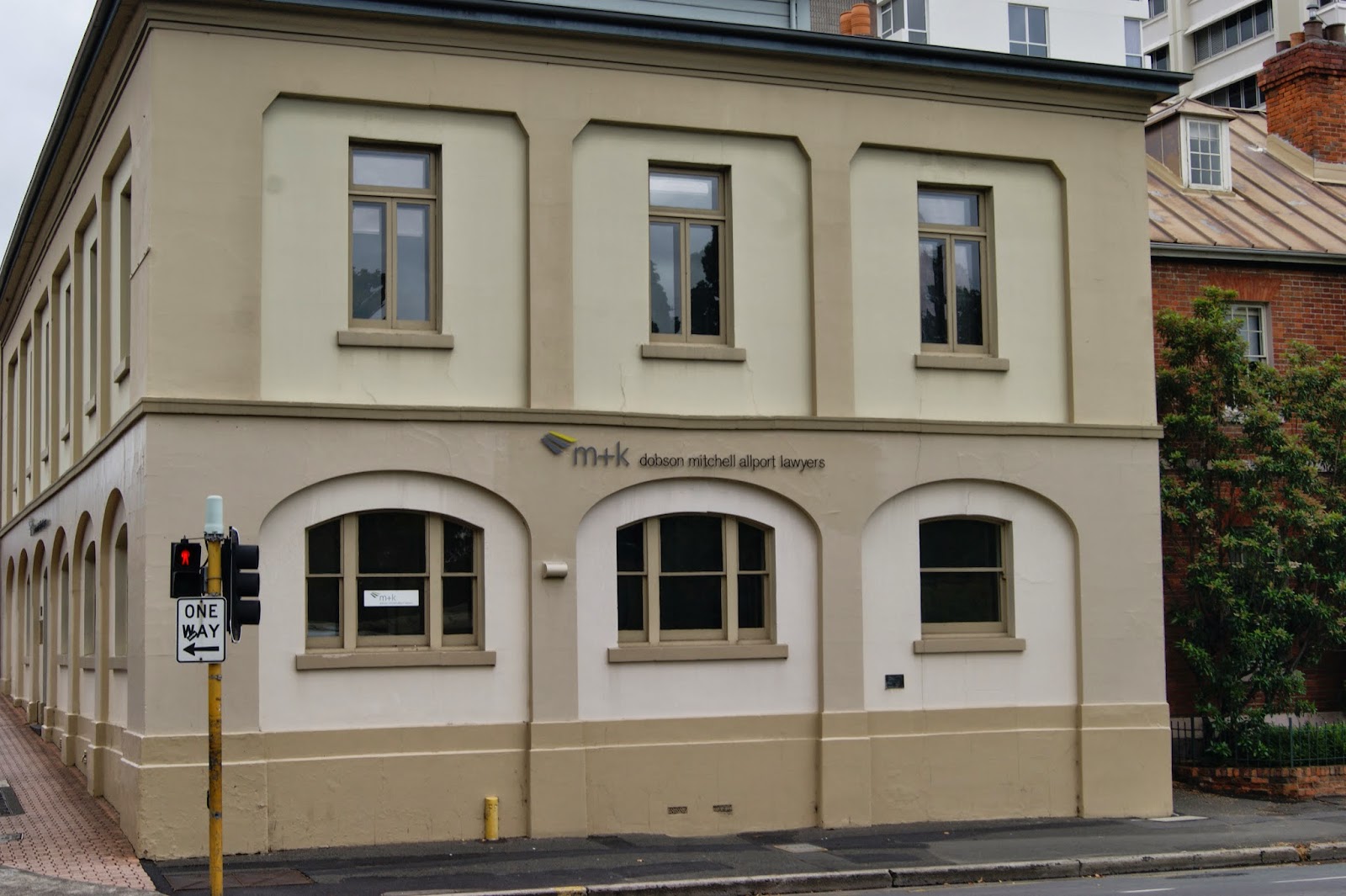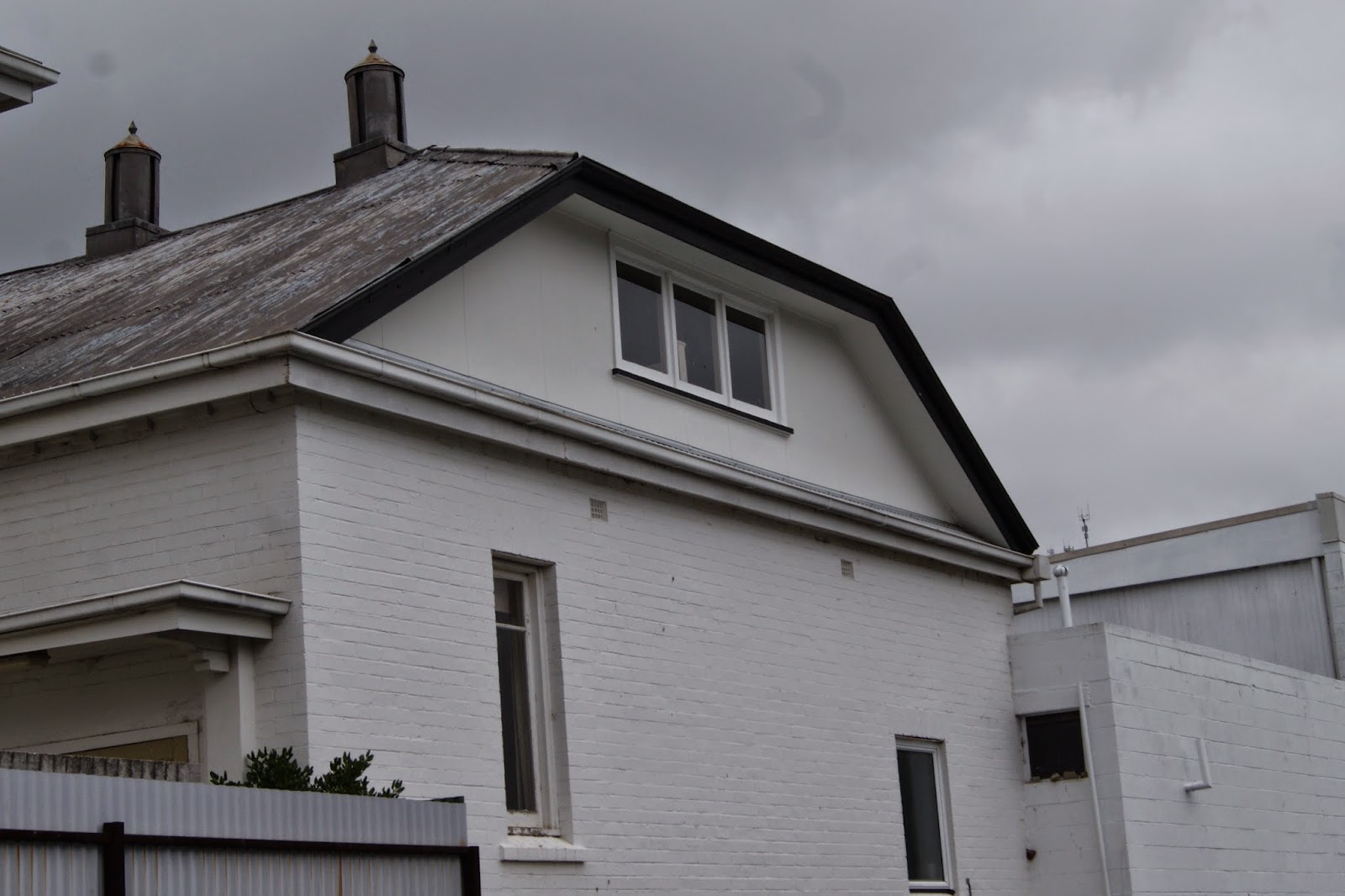Throughout its operational life, Port Arthur struggled to reach an economically sustainable level of operation. In an ideal world the product of convict labour would provide the raw and manufactured materials necessary for the ongoing maintenance of the station and its occupants. In some regards Port Arthur managed this, with its flourishing timber industry fuelling building works throughout the Peninsula.
The meat, flour and vegetables necessary for rations would also be sourced from the farms of Port Arthur and the other Peninsula stations. All outstations and probation stations had tracts of land under the plough and hoe, Saltwater River and Safety Cove Farm being some of the biggest agricultural stations opened on the Peninsula. A sheep station and slaughtering establishment in the 1840s greatly furthered output.
Yet, despite these clear aims, the main weight of rations during the 1830s and especially the 1840s, had to be shipped down from Hobart. The 1841 introduction of Probation saw the authorities face almost insurmountable problems rationing the convict population, as the population rose from close to 1500, to over 3500 by 1844. A convict population of this size required over 2.5 ton of flour a day to fulfil the bread ration alone.
The Port Arthur water-powered flour mill and granary had first been suggested in 1839, with the authorities facing the imminent introduction of probation. The suggestions of the colonial Commissariat, who governed the convict ration supply, and Port Arthur's Commandant, saw the project started in 1842 - just as the Peninsula population began to rapidly increase.

An engineer, Alexander Clark, was brought in to oversee the mill and granary construction, as well as engineer the supply of water to the wheel. It was hoped that a mill and granary sited on the peninsula would supply the wants of the Convict Department, as well as produce surplus for export. Under Clark’s direction, convict work gangs built a dam for a reservoir upstream on Settlement Creek. From here, the water ran down a stone lined millrace to a second reservoir. From this second reservoir, the engineering involved was ambitious and complex. Water had to be directed underground, down a slope, under a group of buildings and across a street to the mill.

The whole undertaking was completed by 1845 but getting the water to the 30ft (10m) water wheel was a much more complicated undertaking than anybody had envisaged. The mill and granary building itself was completed in just a year, housing not only a storehouse, wheel and machinery, but also a treadmill capable of taking up to 56 convicts at once.

However, the mill was to be a grand failure. The infrastructure bringing the water to the wheel proved to be too complicated, losing water to seepage and evaporation. The supply of water itself was completely inadequate to feed the wheel. Rainfall had proven to be more unreliable than had been initially thought and as a result, the reservoirs rarely held enough water to even turn the mill’s waterwheel, let alone supply water for other uses. A treadmill operated by up to 48 of the most troublesome convicts had to provide additional power to the mill. At full capacity, the mill could grind 300kg of flour per hour but this impressive output was rarely achieved.

In the end, the mill only operated in intermittent bursts, quickly using up any store of water accumulated in the dam. By 1848, the authorities regarded the flour mill a failure and it was closed in the early 1850’s. Only a decade after it was first built, the mill was gutted and, between 1854 and 1857, converted into the Penitentiary, which in turn became Port Arthur's most enduring landmark. However, the water system came in useful and water was conveyed into such places within the penitentiary as might be needed. Laundries, bathrooms, privies, kitchens as well as heating systems relied for many years on this water supply.
&
Interpretative Signs around the Site at Port Arthur






















































