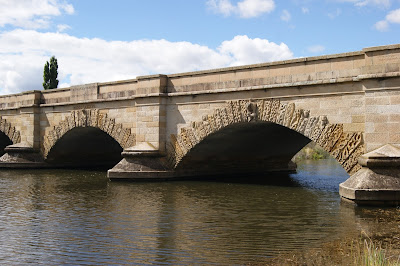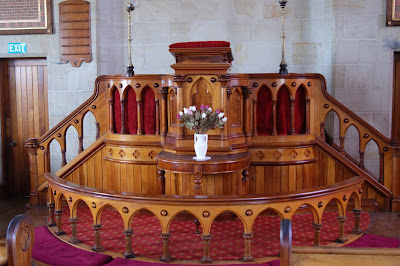Sullivan’s
Cove is on the River Derwent adjacent to
the Hobart CBD. It was the site of initial European settlement in the
area. The Cove was the initial landing
site of what is now the city of Hobart.

It was
founded on 21 February 1804 by Lieutenant Governor David Collins, who traveled to the shore via what was then a rocky island named Hunter Island.
The connection to the shore was developed and is now known as Hunter Street. The
island now has a building directly above it. Although the first European settlement
in the state was established further up the river at Risdon Cove by John Bowen a year earlier, that
settlement was abandoned and relocated to join the Sullivan’s Cove settlers. Collins
named Sullivan’s Cove after John Sullivan, Permanent Under Secretary to the
Colonies. Sullivan’s Cove
holds large historical and sentimental value for the city. The cove area itself
is now known as Macquarie
Wharf and serves as the
main port for the city.
Many of the original buildings along the esplanade are still standing.


Hunter St
is built on the old Hobart Town causeway which once joined Hunter Island
to the shores of Sullivan’s Cove. Originally the island was connected to the
shore at low tide. Passengers disembarked from ships on the island then walked,
waded, or were carried to foreshore. The island was the centre of the new
settlement established by Governor David Collins in 1804. It was here stores
were kept under guard, and in the early years it was the site of the gallows
and gibbet where remains of those executed were in full view of new arrivals to
the colony. Collins had a track built to the island, and roadwork
excavations undertaken in 1987 uncovered footprints of adults, children and
oxen, along with deep impressions of cart ruts left in the mud of the old
roadway. In 1820-21 a substantial stone causeway wide enough for two carts to
pass was built by convicts over the original roadway and the first warehouses,
including the Drunken Admiral building, were constructed on the island to cater
for the increasing number of ships docking at the harbor. Brass plaques set in
the footpath today mark the route of the causeway.

Whale oil, timber, wool, wheat, flour, wattle bark, hides
and meat for export were carried to ships in bullock drawn carts. In the first
years of the settlement whales were plentiful in the Derwent River
and by 1836 there were nine different whale oil factories employing almost 400
people. However the whales were over exploited and the industry soon collapsed.
The carts also transported imported goods including plentiful supplies of rum,
tea from China, spices from
the East Indies, domestic and industrial products from England and luxury goods from Europe.

The present day Drunken Admiral building was constructed in
1825-26 on the northwest shore of Hunter Island,
partly on reclaimed land. It was built for the Leith Australian Company which
was initially established to encourage Scottish families to migrate to Australia. The
company imported rum, gin, wine, ale, pork, herrings, hams, tea, coffee, mustard,
stationery, saddlery, snuff, and hardware such as paint, whitening, tar, chalk,
nails, implements, iron and cedar. The building was considered one of the finest in the colony,
built of brick with a stone facade and roofing slate imported from Scotland, which
was considered quite an extravagance at the time.

The building included four
store rooms, two offices, a sample room and a three-bedroom residence. The company’s Hobart agent,
Charles McLachlan, who lived in the residence, helped establish the Hobart stock exchange and
chamber of commerce, was a director of the Bank of Van Diemen’s Land, and a
member of the Legislative Council. The building was later leased to Ordnance
Corps for storage, and subsequently as a barracks for its officers and men. It was then used as a receiving depot and temporary
accommodation for military pensioners enticed by the promise of a grant of land
and a horse in return for undertaking a short term of military service each
year. By 1851 it was used by the Immigration Association as a
depot for new arrivals.

Advertisements of the day in Britain encouraged single women and
widows of good character from 15-30 years to better their condition by
emigrating. The first passengers to be housed at the depot were from the Beulah
and included 12 married couples and 10 children along with 169 single women who
were brought to the colony, mostly from Ireland, to work as domestic staff.
The Hobart Town Advertiser of September 2, 1851 reports the ship and depot were
inspected by Governor Denison and his wife who were impressed by the women and
their accommodation. Domestic servants were in high demand and most soon found
work.
In the 1880s the building was occupied by brothers John and
James Murdoch who ran it as a flour mill and warehouse and built an additional
loft. In 1923 it was acquired by Henry Jones and Co and was
converted it for staff facilities with separate dining rooms for men and women.
It became the Drunken Admiral Restaurant in 1978.
Running alongside the Drunken Admiral was Shades Row, a
narrow passage with eight tiny cottages typical of the working class area of
Wapping of which it was part. Wapping was likened to the area of the same name
in London and
was considered to be dirty, full of rubbish, miserable homes, drunkenness and
obscenity, although research suggests its reputation was largely undeserved. However
the houses were interspersed among industries such as tanneries, slaughter
yards, the gas works, open sewage pits, chemical and soap factories.

The Hobart Rivulet ran behind Hunter St and was known as the Gas Works
Straits. It was polluted with domestic and industrial wastes, including raw
sewage and dead animals, and epidemics of diseases like cholera and typhoid
swept through the community. People living in the area were mostly sailors, fishermen and
laborers whose wives and daughters tried to make ends meet while the men were
away by taking in washing and sewing, and going out to do domestic service.
They also worked seasonally at hop picking or in the local jam factories and a
few kept small shops, or pigs and poultry.

The 1987 roadwork excavations also revealed a thick layer of
charcoal and the foundations of burnt buildings from the Great Fire of 1890.
The fire started in Ikin’s Fruit Store and fueled by stacks of wooden crates
spread to neighboring buildings. The whole of Hunter St from the Drunken Admiral down
to the old gas works (next to the site of the present Federation Concert Hall)
was affected by the fire. Most of the men were away and it was left to the
women and children to try to save what they could, with some managing to drag a few pieces of furniture to the edge
of Fishermen’s Dock.

Firemen could do little as the lanes were too narrow for
their fire-fighting equipment. At total of 22 families were left homeless. Many
of the women also lost their livelihoods as their mangles and sewing machines
had burned along with everything else. All but one of the horses kept in a nearby stables were
saved. A mare perished when she had to be abandoned in her stall despite the
brave efforts of a volunteer to blindfold her and drag her to safety. Some pets
and small livestock such as chickens were also killed in the fire. After the
fire homes were not rebuilt, and others were sold or demolished, and were
largely replaced by commercial development, marking the end of Wapping as a
residential area.

Today Hunter St
is one of the most picturesque areas of Hobart. Further along is the Tasmanian School
of Art, as well as several art galleries with a wide variety of artwork on
display and for sale. The area also has a number of public art installations. Cruise ships anchor at the dock at the end of the street in
the summer and working fishing boats still find safe harbor and add to the
atmosphere of Fisherman’s Dock across the road from the Drunken Admiral.



































































