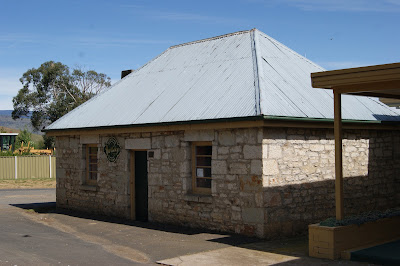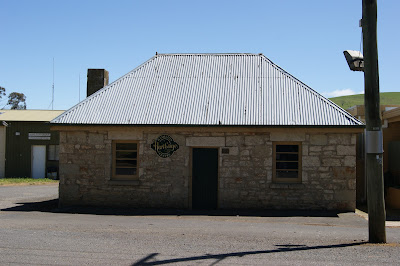Edward McKay’s bakery was well known throughout the district for their delicious bread, a tradition which continued into a third generation of McKay’s under Joe & Peter McKay. Some of the bread was sold from the family’s shop across the road but most was sold from this bakery site itself or was taken for sale to the neighboring towns.
In the 1950’s the bakery played host to some rather unusual customers. Perry's Circus was in town and its elephants were walked to a nearby creek each morning. On one particular day, the bakery's fully-laden bread cart was on the side of the road in Kempton waiting to be picked up for delivery. Catching the irresistible aroma of freshly made bread, the elephants charged the cart and devoured most of the loaves in sight. The baker probably learnt something new…elephants don't like wholemeal bread as it all remained untouched!
Mckay’s Bakery continued into the 1980’s until the death of Joe McKay. The building is now a private residence.
Main Text & information Source –
Interpretive Sign at the Site
Historic Photos –
Interpretive Sign at the site





















































