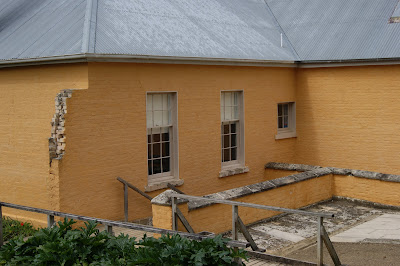William Johnstone was the founder of a wholesale general merchants, wines and spirits business in 1842.
Aged 22, William Johnstone and his wife (of one day) left Somerset, England in 1841. He was described as being ambitious, energetic and a hard worker. He expanded his business from the original leased site at 47 St John Street to the large premises at the corner of St John and Cimitiere Street. This building is a very unusual warehouse and counting house complex thought to be unique in Australia and constructed in 1842.
Mr Johnstone lived at 'Beulah', 21 High Street Launceston a two story Georgian home, now on the Tasmanian Heritage Register. In notes provided to the Launceston Library in 1987, the story goes that whilst living there, a convict stole all his silverware and later invited Mr Johnstone to buy it back! The family apparently got all the silver back, piece by piece.


Johnstone was described as being 'one of the leading merchants of Launceston' and 'he was of a very retiring disposition, and declined to occupy any public office more prominent than that of Municipal auditor' (a position which he held from 1858-1874). Mr Johnstone was 'a portly, active and apparently healthy man when he left Launceston on the 22nd (May) to attend the agricultural exhibition at Westbury'. However he caught a chill and died on May 29, aged 53. In addition ' the deceased gentleman was highly esteemed and many places of business had the front windows partially closed while the shipping in port and the Town Hall had the Union Jack hoisted at half mast'.


After William Johnstone's death in 1874, his son William John Johnstone inherited the business and invited his brother-in-law, Stuart Eardley-Wilmot (son of Sir John Eardley-Wilmot, Governor of Tasmania 1843-1847) to be his partner and the business then became Johnstone & Wilmot. The company seems to have been operational in the original building until 1971.
In 1982, Launceston City Council bought the Johnstone & Wilmot building which had been included on the National Estate. The warehouse resembles English and Dutch buildings of the late 18th century and is considered architecturally unique in Australia.
The building was restored at a cost of $250,000 in 1982 and it then housed the Community History Museum until 2003. The building is currently the home to the 1842 Gallery.
Main Text & Information Sources –
Australian Heritage Database
Historic Photos –


















































