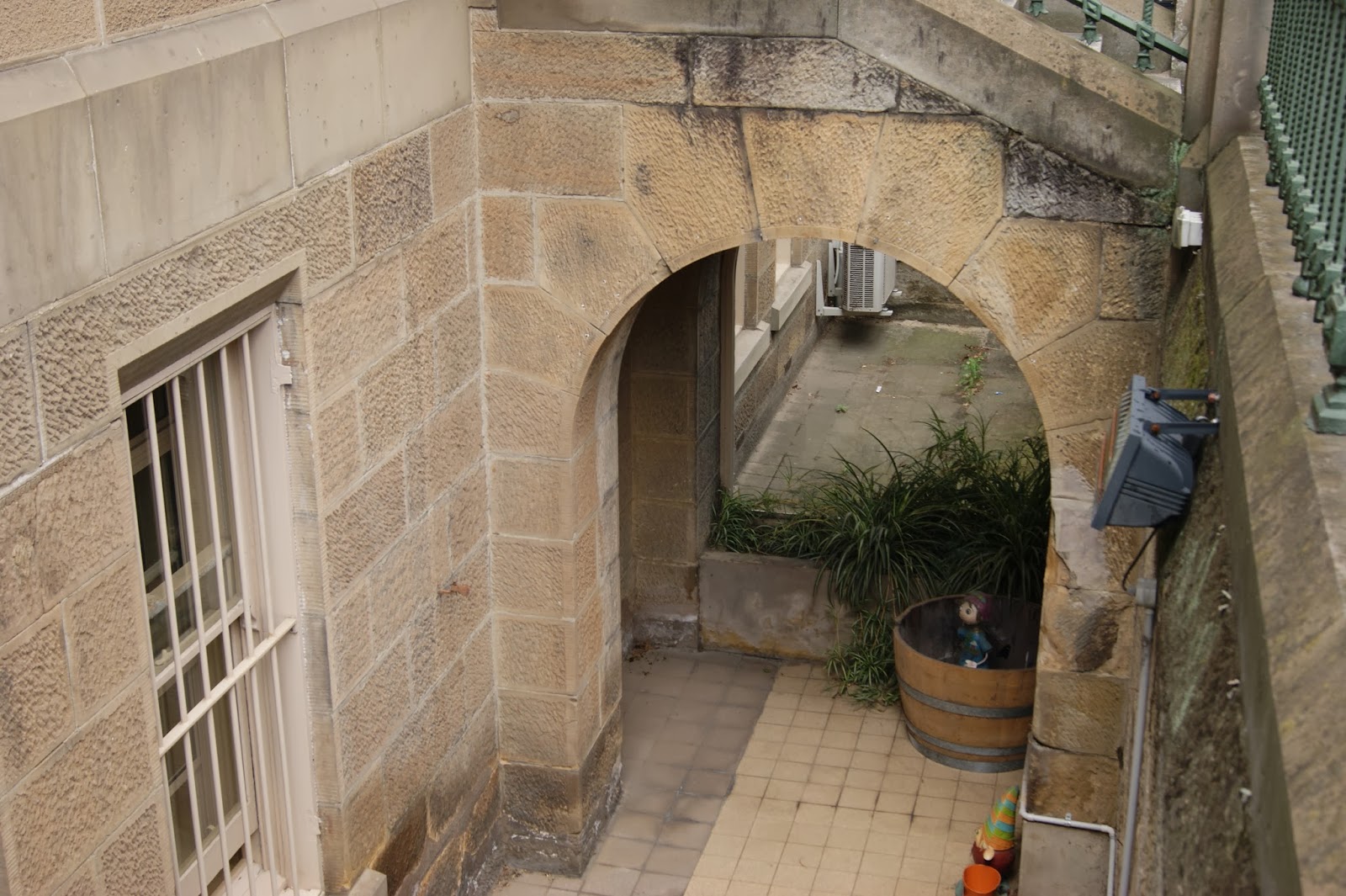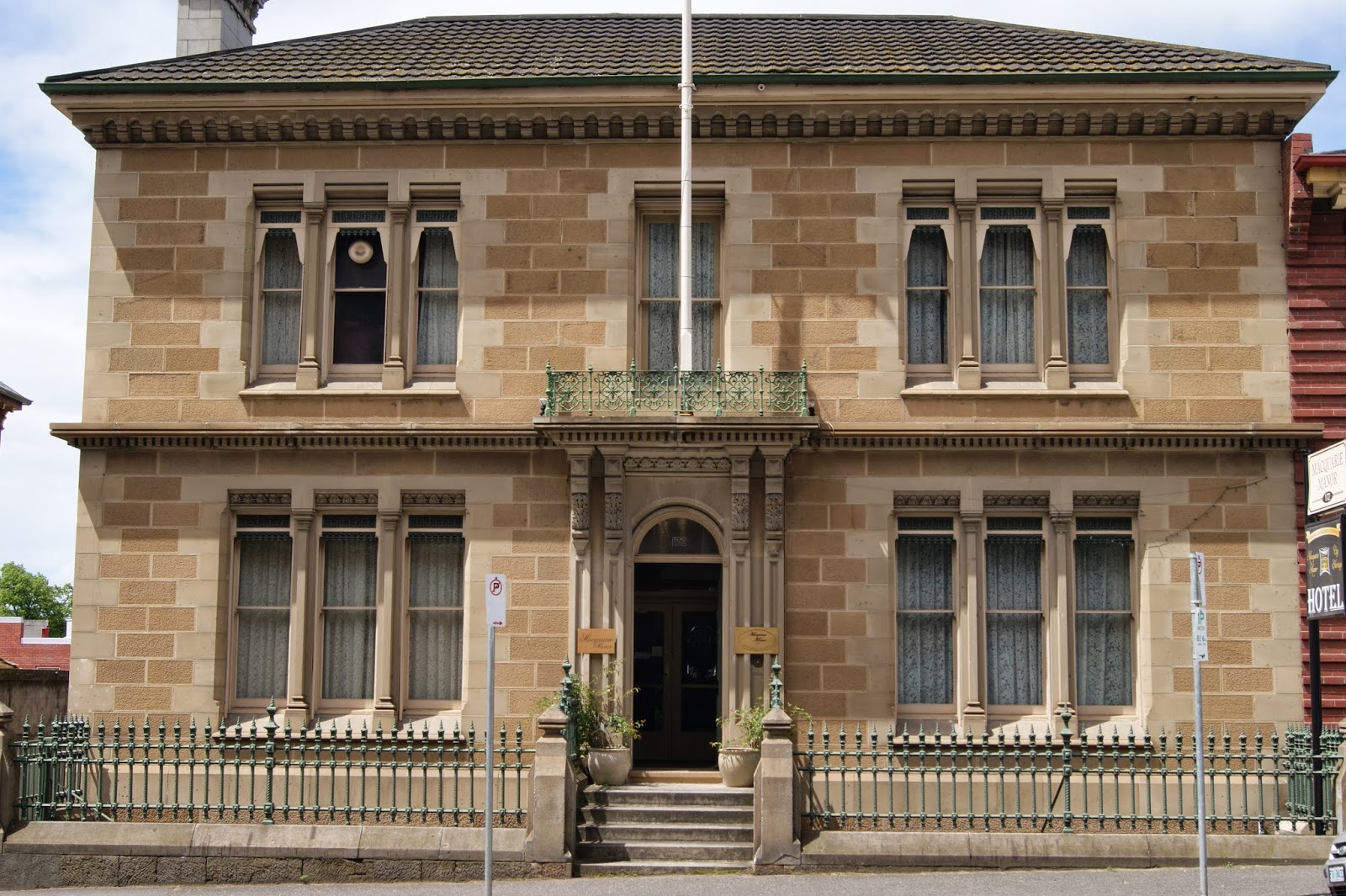The building owes its importance also to its original owner, Henry Hopkins, pioneering figure in the development of Hobart's commercial and religious functions. Henry Hopkins (1787-1870), merchant and philanthropist, was born on 16 August 1787 at Deptford, England. He was brought up in a pious Nonconformist middle class home and had a sound business training, spending '16 years in the wool trade in England'. He married his cousin Sarah Rout and sailed with her from Deptford in the Heroine. Among the passengers were Robert Mather and his wife and family, and George and Martha Clarke.
Hopkins arrived in Hobart Town in 1822 with a shipment of boots when they were in short supply. Mather and Hopkins became partners, and as retailers and buyers of produce opened a small shop in Elizabeth Street. As Hobart's first wool buyer, Hopkins was credited with the entire export of the colony in 1822: twelve bales of wool bought at 4d. a pound, and sold in London at 7d. The partnership with Mather was short-lived. Hopkins moved to his own shop and cottage, 'two rooms and a skilling', at the corner of Elizabeth and Bathurst Streets. His main stock was ironmongery, but he was keenly interested in developing the wool trade.
On 28 December 1825 he applied for a land grant, offering as qualifications his long experience in the wool trade and a capital of £2000. The application failed because he would not accept the required residence conditions, but as a townsman and trader he rapidly prospered. He made a huge profit and invested the earnings in local wool for export to England. He had begun life in Hobart Town sharing a two-room house with an Earth floor with his wife.
However after ten years of exporting wool, in 1835 he was wealthy enough to build "Westella House", then the biggest in Hobart Town, and still standing today. It had 48 rooms and the dining room could seat 60 guests. The great square stone house which still stands in Elizabeth Street, a landmark from which, in the absence of a Town Hall, were proclaimed the governor's orders on King William's death, Queen Victoria's accession, the birth of Edward Prince of Wales, and later the cessation of transportation. Hopkins also acquired other properties and in 1839 he put up for sale ten houses in Hobart, a farm and numerous town allotments. In 1837 he had visited the Port Phillip District to buy land and wool.
He bought Wormbete, near Winchelsea, and stocked it with merinos from Van Diemen's Land. Later he made it over to his second son, John Rout, and acquired another Victorian property at Lake Murdeduke, for his third son, Arthur. The whole family went to England in 1839 and were away for three years, returning in the Jane Frances in December 1842. Although Hopkins was still buying wool in 1847, he appears to have given up active trading, for in 1845 Lieutenant-Governor Sir John Eardley-Wilmot noted that 'Mr. Hopkins is a gentleman retired from all business, residing in Hobart Town and living on a large independent fortune'.
The property is still in magnificent condition and is currently used as corporate office space.



















































