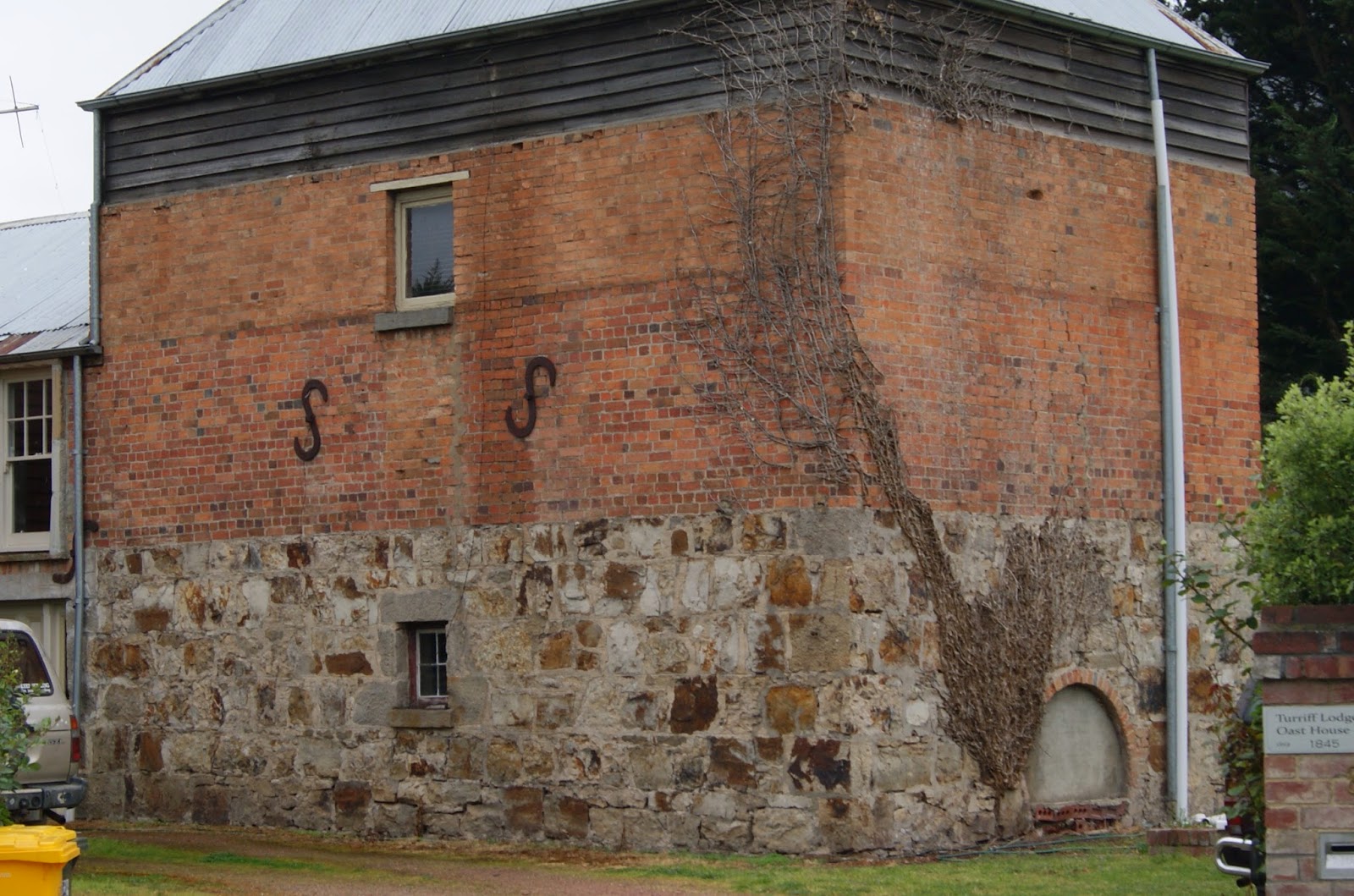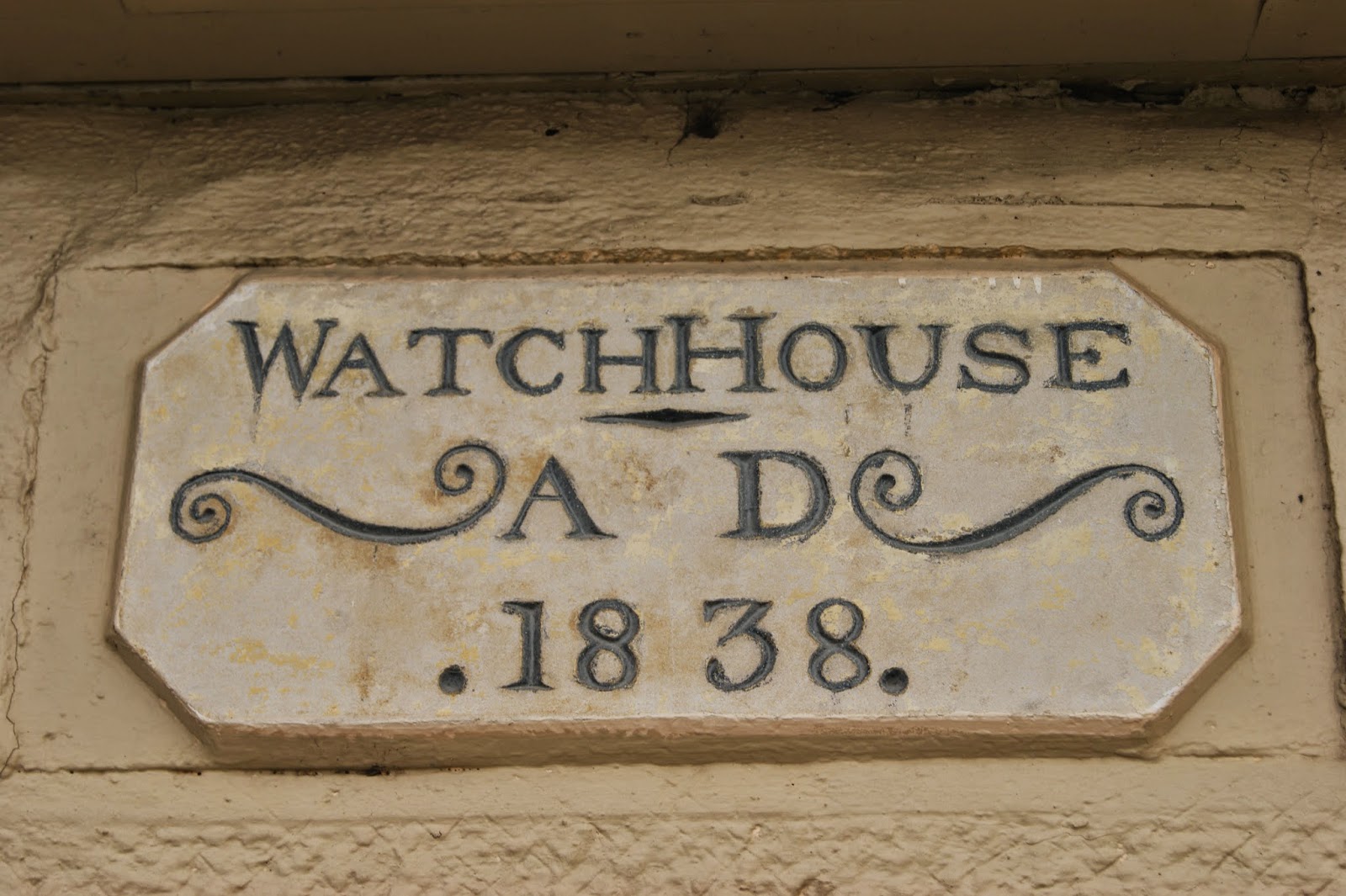The premises were briefly licensed as "The Happy Abodes" but the name was changed to "The Fox Inn" when new publican, George William Robinson, took charge of the Inn. One of the interesting activities that Robinson undertook at the Fox Inn was to organize a rifle shooting match where 40 geese, 20 ducks and 10 turkeys were to be fired upon from 150 yards at 1 shilling per shot. Refreshments of the best possible description were to be provided at a moderate charge.
By late 1840, the Fox Inn was advertised for sale when it was described as a substantial well built brick house of ten room, with good stabling and out offices. The notice also stated that the Inn ran a good trade though was capable of being materially increased. Shortly after, however, the Fox Inn had been closed down and by September 1842, William Henry Wilmot had established the Chigwell Academy, a premises where Wilmot was offering to educate 12 young gentlemen for 12 pounds 10 shillings per quarter. Unfortunately, the Chigwell Academy was not a success and soon closed.
The building was in a great location for a pub and the premises were licensed again by February 1845, this time as "The Travellers Rest Inn. The new publican was Thomas Chapman who had married the widow of George William Robinson (the Former Publican). In January 1861, The Mercury reported that there had been a catastrophic fire at the Travellers Rest. The fire had occurred in the early hours of the morning and although all the occupants managed to escape safely, nearly all the contents of the building were destroyed. The building had to be substantially rebuilt and it's not clear how much of the original structure remained intact. John Acquilla Peasegood took over the license for the Travellers Rest in 1875 and he would be it's last publican.
A large proportion of the trade for the pubs along the Main Road was associated with the coaching services between Hobart & Launceston. That was all to change with the opening of the Main Line railway in 1876. Travellers now travelled in the comfort of the train carriages rather than the coaches and the impact on the many coaching Inns was dramatic. The Travellers Rest only last one more year after the opening of the railway.
The building subsequently became a private residence. it was purchased by John Tomlin Cramp, a retire merchant from St Marys in 1903 and front facade appears to have been remodeled around that time. Cramp renamed the property "Connewarre" and developed it into a complete gentleman's suburban residence complete with orchards, conservatory, boathouse and jetty. Connewarre remained like this until the 1960's when the grounds were subdivided. The building now houses the Connewarre Medical Centre, continuing to serve the local community as it has done in one shape or form for close on 180 years.
Main Information & Text Source - "The Pubs of Glenorchy" - Donald Howatson, July 2011



















































