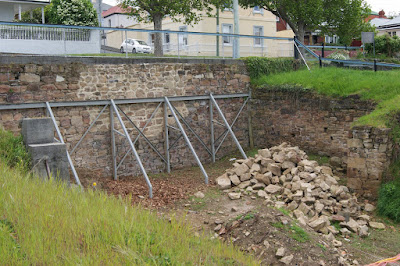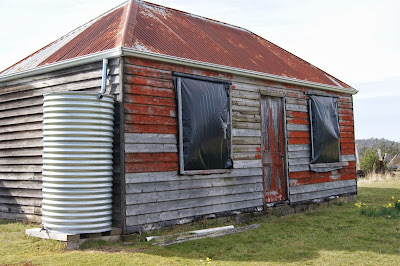Ship building has been described as the first important
manufacturing industry to develop in Van Diemens Land. From an early date the
merchants of Hobart Town owned or chartered ships which they used for sealing,
whaling , trading with Sydney, the South Sea islands and Mauritius, and later
exporting wheat, wool, livestock and timber to, other Australian colonies, and
oil to Britain and China. Hobart
was one of the world’s greatest whaling ports, and apart from having a sizable
fleet of its own, mostly built locally, it was used by many American, French
and English whalers which required repairs and provisioning. It was the whaling
industry which provided the impetus for the development of the Hobart shipbuilding industry and which
initially provided most of the work for the Hobart Slipyards.
Initially ships and boats were built in the bays and coves
where timber used in their construction was felled. The earliest slipyards were
situated on the Hobart Rivulet, and vessels were built at Sarah
Island , Cygnet, Franklin ,
Shipwrights Point and Port Arthur
in the early days of the colony.
The 1850s and 1860s saw a concentration of slipyard activity
and shipbuilding at Battery Point. This included the relocation of the Ross
Patent Slip from Secheron
Bay
The Battery Point slipyards, like other slipyards, did not
just produce and repair ships. Many associated activities such as provision of ship
chandlery, coopering, sailmaking, ship design and more general engineering
tasks were also carried out in the slipyards, as well as at least one fish processing
operation.
The area known as Ross Patent Slip was acquired for £800 by John
Ross in 1866 when he decided to move his patent slip from its original location
at Finlay Street ,
Battery Point. Considerable site work was required to establish the slip on the
site including substantial excavation of land. The move was completed in August
1866 and the first ship slipped was the steamship Tasmania . The slip was the largest in Tasmania capable of
taking a vessel of 1,250 tons. The cost of the move, reportedly £18000, meant
that Ross was mortgaged to the Commercial Bank which foreclosed in 1870. After
the foreclosure the slip was leased to John Lucas who used it to construct at
least five ships. The Ross Patent Slip was purchased by R Kennedy and Sons in
1885. The Kennedy family were shipwrights and ironworkers who moved to Tasmania from Melbourne
in 1883. The firm had established an ironworks and engineering works at Salamanca Place .
They used the slip for construction and repair of iron ships. It is not
surprising that a foundry and blacksmiths are reported to have been erected on the
site as these would have been required for any work on an iron ship.
At peak
capacity, a technologically-advanced, steam-powered winch installed at the Ross
Patent Slip had the power to manage vessels of up to 1,250 tonnes deadweight.
But few ships of that size were built here - most of the slip's work was in
maintenance and repair, hauling the vessels from the water in a cloud of
hissing steam and billowing smoke. Ross's Patent Slip operated here from 1866 before being
dismantled in 1903.
Around 1903 the slip was purchased by Harry Wood with the
aim of moving the slip to a new location. Information from the archives is not
clear but it seems that Wood's partners Finlayson Brothers sold the slip (or
part of the site) to the Hobart Marine Board in 1914.
Some slipping was still being undertaken as Harry Moore used
the slip while building the ferry Rosny and later Henry Jones IXL leased the
site from the Kennedy family and had Moore
construct the schooner Amelia J in 1920. It is not clear precisely when the
slip went out of use.
There is a weatherboard clad toilet located centrally on the
embankment to the north. It is unknown whether this relates to the slip yard operations.
There is a wrought iron staircase leading from the lower ground of the former
slip to the toilet.
The site of Ross’s slip demonstrates the early phase of
patent slip technological development, particularly as it was one of the largest
slips in its time.
Information Source:
Battery Point
Conservation Management Plan, Hobart
City Council, 2008
























































